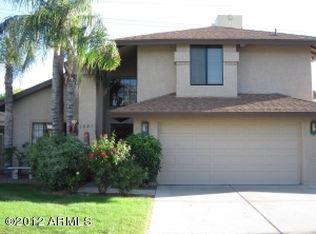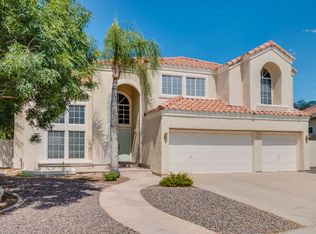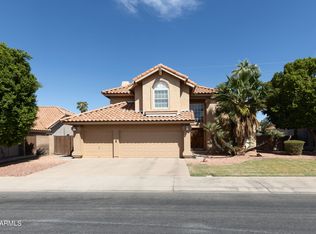Sold for $605,000 on 12/29/23
$605,000
1510 W Post Rd, Chandler, AZ 85224
5beds
3baths
2,805sqft
Single Family Residence
Built in 1987
10,415 Square Feet Lot
$691,100 Zestimate®
$216/sqft
$3,200 Estimated rent
Home value
$691,100
$657,000 - $733,000
$3,200/mo
Zestimate® history
Loading...
Owner options
Explore your selling options
What's special
Welcome to your dream home! This stunning 5-bedroom, 2.5-bathroom offers an exquisite blend of comfort. As you step inside, you'll be greeted by an inviting foyer that leads you into the heart of the home. The living room is bathed in natural light, thanks to large windows that The focal point of the living room is a charming fireplace, perfect for creating a warm & inviting atmosphere for those chilly nights. The Kitchen features modern appliances, ample counter space. An ideal space for hosting gatherings. Adjacent to the kitchen is a formal dining area. The primary suite offers a spacious bedroom and an en-suite bathroom. The remaining four bedrooms are generously sized. Step outside to your patio and sparkling pool, perfect for cooling off! Don't miss out. Freshly Painted Exterior and new carpet as of this month.
Zillow last checked: 8 hours ago
Listing updated: May 10, 2025 at 07:02pm
Listed by:
Randy Courtney 480-705-9600,
Weichert, Realtors - Courtney Valleywide
Bought with:
Daniel Tansill, SA637873000
Realty ONE Group
Source: ARMLS,MLS#: 6606649

Facts & features
Interior
Bedrooms & bathrooms
- Bedrooms: 5
- Bathrooms: 3
Heating
- Electric
Cooling
- Central Air, Ceiling Fan(s), Programmable Thmstat
Appliances
- Included: Electric Cooktop, Water Purifier
Features
- High Speed Internet, Double Vanity, Master Downstairs, Eat-in Kitchen, Breakfast Bar, Vaulted Ceiling(s), Kitchen Island, Pantry, Full Bth Master Bdrm, Separate Shwr & Tub
- Flooring: Carpet, Tile
- Windows: Solar Screens, Vinyl Frame
- Has basement: No
- Has fireplace: Yes
- Fireplace features: Family Room
Interior area
- Total structure area: 2,805
- Total interior livable area: 2,805 sqft
Property
Parking
- Total spaces: 6
- Parking features: RV Gate, Garage Door Opener, Direct Access
- Garage spaces: 3
- Uncovered spaces: 3
Features
- Stories: 2
- Patio & porch: Covered, Patio
- Exterior features: Storage
- Has private pool: Yes
- Pool features: Diving Pool
- Spa features: None
- Fencing: Block
Lot
- Size: 10,415 sqft
- Features: Sprinklers In Rear, Corner Lot, Desert Back, Desert Front, Gravel/Stone Back, Grass Back, Auto Timer H2O Front, Auto Timer H2O Back
Details
- Parcel number: 30297154
Construction
Type & style
- Home type: SingleFamily
- Architectural style: Ranch
- Property subtype: Single Family Residence
Materials
- Stucco, Wood Frame, Painted
- Roof: Tile
Condition
- Year built: 1987
Details
- Builder name: Dave Brown
Utilities & green energy
- Sewer: Public Sewer
- Water: City Water
Community & neighborhood
Community
- Community features: Lake, Playground, Biking/Walking Path
Location
- Region: Chandler
- Subdivision: LAKEPOINT AT ANDERSEN SPRINGS
HOA & financial
HOA
- Has HOA: Yes
- HOA fee: $206 semi-annually
- Services included: Maintenance Grounds
- Association name: Lake Point Anderson
- Association phone: 480-551-4300
Other
Other facts
- Listing terms: Cash,Conventional,FHA,VA Loan
- Ownership: Fee Simple
Price history
| Date | Event | Price |
|---|---|---|
| 12/29/2023 | Sold | $605,000-6.9%$216/sqft |
Source: | ||
| 12/26/2023 | Pending sale | $649,900$232/sqft |
Source: | ||
| 11/27/2023 | Contingent | $649,900$232/sqft |
Source: | ||
| 11/2/2023 | Price change | $649,900-3.7%$232/sqft |
Source: | ||
| 9/21/2023 | Listed for sale | $675,000+87.6%$241/sqft |
Source: | ||
Public tax history
| Year | Property taxes | Tax assessment |
|---|---|---|
| 2025 | $2,349 +1.4% | $51,550 -7.9% |
| 2024 | $2,317 +2.1% | $55,950 +103.3% |
| 2023 | $2,269 +3% | $27,525 -24.9% |
Find assessor info on the county website
Neighborhood: Andersen Springs
Nearby schools
GreatSchools rating
- 3/10John M Andersen Elementary SchoolGrades: PK-6Distance: 0.3 mi
- 2/10John M Andersen Junior High SchoolGrades: 6-8Distance: 0.4 mi
- 6/10Chandler High SchoolGrades: 8-12Distance: 2 mi
Schools provided by the listing agent
- Elementary: John M Andersen Elementary School
- Middle: John M Andersen Jr High School
- High: Chandler High School
- District: Chandler Unified District
Source: ARMLS. This data may not be complete. We recommend contacting the local school district to confirm school assignments for this home.
Get a cash offer in 3 minutes
Find out how much your home could sell for in as little as 3 minutes with a no-obligation cash offer.
Estimated market value
$691,100
Get a cash offer in 3 minutes
Find out how much your home could sell for in as little as 3 minutes with a no-obligation cash offer.
Estimated market value
$691,100


