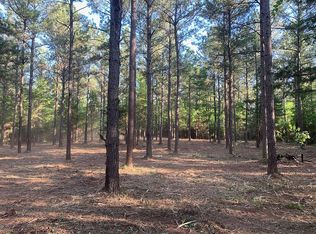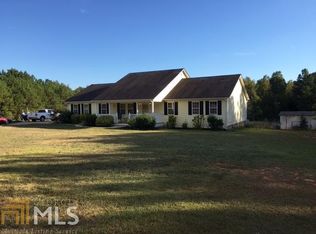Closed
$540,000
1510 Willis Rd, Barnesville, GA 30204
3beds
2,800sqft
Single Family Residence
Built in 2022
10.42 Acres Lot
$538,800 Zestimate®
$193/sqft
$2,564 Estimated rent
Home value
$538,800
Estimated sales range
Not available
$2,564/mo
Zestimate® history
Loading...
Owner options
Explore your selling options
What's special
MOTIVATED SELLERS! Take a look at this secluded, almost new house, and MAKE AN OFFER today! Built in 2022, this stunning, modern farmhouse is almost brand new with 10.42 acres without the price tag of a brand new build. With 3 very spacious bedrooms, 2 and a half bathrooms, and a grand loft area, this house will offer your family plenty of space and comfort. When you walk inside you are greeted with a modern living room, an electric fireplace, 18 foot ceilings, and a generous amount of natural light boasting an inviting ambience. The custom kitchen offers beautiful cabinetry, granite countertops, a convenient pot filler above the stove, a smart oven, and even a butler's pantry! Let's not forget the best part in the kitchen - the all black, Pella, casement windows in the kitchen makes it perfect for those who love to cook and enjoy the serenity and peace of the outdoors at the same time. The master suite is located on the main level and offers an oversized tile shower, an elegant freestanding tub for the ultimate relaxation, and a walk-in closet with plenty of space for your wardrobe and storage. Upstairs you will discover the grand loft area perfect for a secondary living room, two very spacious bedrooms, and a full bathroom with two vanities making it convenient for siblings or guests. This house was thoughtfully designed by the owners and will meet all your expectations! This total electric house has an abundance of storage, a functional laundry room that includes a wash sink, Pella brand windows throughout the entire home, two HVACs with a zone system, a sound barrier in the laundry room, dining room, and master bedroom, heavy duty LVP flooring throughout, smart thermostats, and spray insulation for energy efficiency during Georgia's hot summer months! The exterior of this home provides seclusion and privacy with plenty of space to design your landscaping dreams! With a covered, wrap around patio expect to be amazed with the quiet outdoors while you entertain or enjoy family time outside. The recently finished shed, newly laid sod, and asphalt millings on the driveway and parking pad are newly added features ready for their new owner's use! The wooded area on the property has had several successful hunting adventures perfect for any hunting enthusiast. Don't miss this opportunity to call this home yours. Book an appointment today for a private showing!
Zillow last checked: 8 hours ago
Listing updated: September 13, 2024 at 10:37am
Listed by:
Olivia Morrison 501-416-1569,
Connie R. Ham Middle GA Realty
Bought with:
Chance Adamson, 243367
Southern Classic Realtors
Source: GAMLS,MLS#: 10311196
Facts & features
Interior
Bedrooms & bathrooms
- Bedrooms: 3
- Bathrooms: 3
- Full bathrooms: 2
- 1/2 bathrooms: 1
- Main level bathrooms: 1
- Main level bedrooms: 1
Heating
- Electric, Central
Cooling
- Electric, Central Air
Appliances
- Included: Electric Water Heater, Cooktop, Dishwasher, Oven
- Laundry: Other
Features
- Double Vanity, High Ceilings, Master On Main Level, Separate Shower, Soaking Tub, Walk-In Closet(s)
- Flooring: Other, Tile
- Basement: None
- Attic: Pull Down Stairs
- Number of fireplaces: 1
- Fireplace features: Family Room
Interior area
- Total structure area: 2,800
- Total interior livable area: 2,800 sqft
- Finished area above ground: 2,800
- Finished area below ground: 0
Property
Parking
- Parking features: None
Accessibility
- Accessibility features: Accessible Doors, Accessible Entrance, Other
Features
- Levels: Two
- Stories: 2
- Patio & porch: Patio
- Exterior features: Other
- Has view: Yes
- View description: Seasonal View
Lot
- Size: 10.42 Acres
- Features: Level, Private
- Residential vegetation: Cleared, Grassed, Wooded, Partially Wooded
Details
- Additional structures: Barn(s)
- Parcel number: 093 001T
Construction
Type & style
- Home type: SingleFamily
- Architectural style: Country/Rustic,Traditional
- Property subtype: Single Family Residence
Materials
- Concrete, Other, Vinyl Siding
- Foundation: Slab
- Roof: Composition,Metal
Condition
- Resale
- New construction: No
- Year built: 2022
Utilities & green energy
- Sewer: Septic Tank
- Water: Well
- Utilities for property: Cable Available, Electricity Available, High Speed Internet, Phone Available, Water Available
Community & neighborhood
Community
- Community features: None
Location
- Region: Barnesville
- Subdivision: None
Other
Other facts
- Listing agreement: Exclusive Right To Sell
- Listing terms: Cash,Conventional,FHA,VA Loan,USDA Loan
Price history
| Date | Event | Price |
|---|---|---|
| 9/13/2024 | Sold | $540,000-9.8%$193/sqft |
Source: | ||
| 8/8/2024 | Pending sale | $599,000$214/sqft |
Source: | ||
| 7/22/2024 | Price change | $599,000-4.1%$214/sqft |
Source: | ||
| 6/3/2024 | Listed for sale | $624,500-2.3%$223/sqft |
Source: | ||
| 5/10/2024 | Listing removed | -- |
Source: | ||
Public tax history
Tax history is unavailable.
Neighborhood: 30204
Nearby schools
GreatSchools rating
- 7/10Upson-Lee North Elementary SchoolGrades: 3-5Distance: 8.4 mi
- 5/10Upson-Lee Middle SchoolGrades: 6-8Distance: 9.8 mi
- 5/10Upson-Lee High SchoolGrades: 9-12Distance: 8.4 mi
Schools provided by the listing agent
- Elementary: Upson-Lee
- Middle: Upson Lee
- High: Upson Lee
Source: GAMLS. This data may not be complete. We recommend contacting the local school district to confirm school assignments for this home.
Get a cash offer in 3 minutes
Find out how much your home could sell for in as little as 3 minutes with a no-obligation cash offer.
Estimated market value$538,800
Get a cash offer in 3 minutes
Find out how much your home could sell for in as little as 3 minutes with a no-obligation cash offer.
Estimated market value
$538,800

