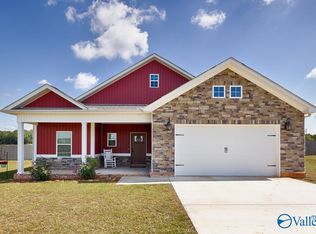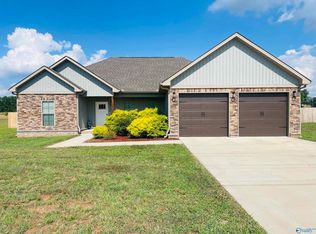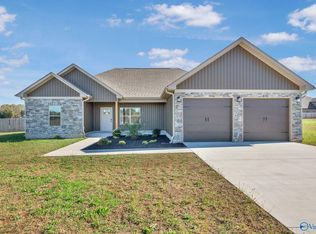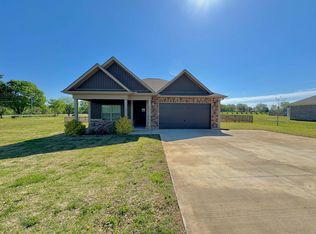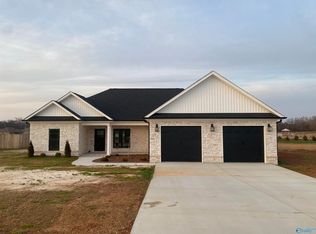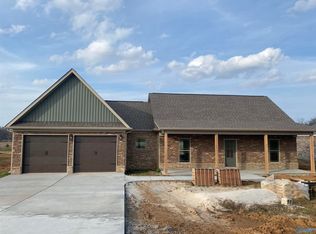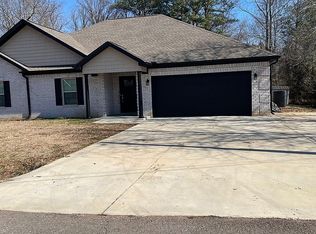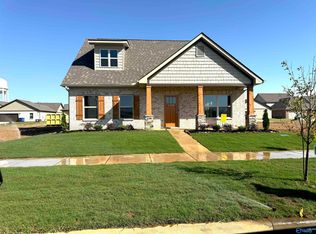Come see this 3 BR, 2 1/2 bath with 10x10 office, just west of Athens (approximately 6 miles west of Walmart). Home built 1-2 years ago with mix of brick, stone, vinyl board & batten along with cedar beams on the front porch sitting on 0.51 +/- acres. Spacious open floor plan with granite countertops, tiled backsplash in kitchen with custom built cabinets & large pantry. Master bath has a tiled shower and freestanding tub, double vanity & large walk in closet with LVP throughout. All bedrooms equipped with custom wood shelving. Stainless steel dishwasher, microwave, & gas range with rinnai hot water heater. Also included is a gas fireplace, two car garage & two covered porches.
For sale
Price cut: $5.1K (1/30)
$369,950
15100 Blackburn Rd, Athens, AL 35611
3beds
2,000sqft
Est.:
Single Family Residence
Built in 2023
0.51 Acres Lot
$-- Zestimate®
$185/sqft
$-- HOA
What's special
Gas fireplaceFreestanding tubTiled backsplash in kitchenDouble vanitySpacious open floor planGas rangeLarge pantry
- 408 days |
- 363 |
- 16 |
Likely to sell faster than
Zillow last checked: 8 hours ago
Listing updated: January 30, 2026 at 08:34am
Listed by:
Drew Westrope 256-617-2728,
Weichert Realtors-The Sp Plce
Source: ValleyMLS,MLS#: 21878931
Tour with a local agent
Facts & features
Interior
Bedrooms & bathrooms
- Bedrooms: 3
- Bathrooms: 3
- Full bathrooms: 2
- 1/2 bathrooms: 1
Rooms
- Room types: Master Bedroom, Living Room, Bedroom 2, Bedroom 3, Kitchen, Office/Study, Bath:Full
Primary bedroom
- Features: 10’ + Ceiling, Ceiling Fan(s), Crown Molding, Recessed Lighting, Smooth Ceiling, Tray Ceiling(s), LVP
- Level: First
- Area: 210
- Dimensions: 15 x 14
Bedroom 2
- Features: 9’ Ceiling, Ceiling Fan(s), Crown Molding, Smooth Ceiling, LVP Flooring
- Level: First
- Area: 132
- Dimensions: 12 x 11
Bedroom 3
- Features: 9’ Ceiling, Ceiling Fan(s), Crown Molding, Smooth Ceiling, LVP
- Level: First
- Area: 132
- Dimensions: 12 x 11
Bathroom 1
- Features: 9’ Ceiling, Crown Molding, Double Vanity, Granite Counters, Smooth Ceiling, Walk-In Closet(s), LVP
- Level: First
- Area: 126
- Dimensions: 14 x 9
Kitchen
- Features: 9’ Ceiling, Crown Molding, Granite Counters, Kitchen Island, Pantry, Recessed Lighting, Smooth Ceiling, LVP
- Level: First
- Area: 156
- Dimensions: 13 x 12
Living room
- Features: 10’ + Ceiling, Ceiling Fan(s), Crown Molding, Fireplace, Recessed Lighting, Smooth Ceiling, Tray Ceiling(s), LVP
- Level: First
- Area: 280
- Dimensions: 20 x 14
Office
- Features: 9’ Ceiling, Ceiling Fan(s), Smooth Ceiling, LVP
- Level: First
- Area: 100
- Dimensions: 10 x 10
Heating
- Central 1, Natural Gas
Cooling
- Central 1
Appliances
- Included: Range, Dishwasher, Microwave
Features
- Has basement: No
- Has fireplace: Yes
- Fireplace features: Gas Log
Interior area
- Total interior livable area: 2,000 sqft
Property
Parking
- Parking features: Garage-Two Car, Driveway-Concrete
Features
- Levels: One
- Stories: 1
- Patio & porch: Covered Patio
Lot
- Size: 0.51 Acres
Details
- Parcel number: 11 05 15 0 001004.000
Construction
Type & style
- Home type: SingleFamily
- Architectural style: Ranch
- Property subtype: Single Family Residence
Materials
- Foundation: Slab
Condition
- New construction: No
- Year built: 2023
Utilities & green energy
- Sewer: Septic Tank
- Water: Public
Community & HOA
Community
- Subdivision: Marks
HOA
- Has HOA: No
Location
- Region: Athens
Financial & listing details
- Price per square foot: $185/sqft
- Tax assessed value: $313,300
- Annual tax amount: $1,880
- Date on market: 1/17/2025
Estimated market value
Not available
Estimated sales range
Not available
$1,942/mo
Price history
Price history
| Date | Event | Price |
|---|---|---|
| 1/30/2026 | Price change | $369,950-1.3%$185/sqft |
Source: | ||
| 12/15/2025 | Price change | $375,000-1.1%$188/sqft |
Source: | ||
| 4/11/2025 | Listed for rent | $2,275$1/sqft |
Source: Zillow Rentals Report a problem | ||
| 3/3/2025 | Price change | $379,000-0.3%$190/sqft |
Source: | ||
| 1/17/2025 | Listed for sale | $380,000+10.2%$190/sqft |
Source: | ||
| 10/30/2023 | Sold | $344,900$172/sqft |
Source: | ||
| 9/19/2023 | Pending sale | $344,900$172/sqft |
Source: | ||
| 12/9/2022 | Listed for sale | $344,900$172/sqft |
Source: | ||
Public tax history
Public tax history
| Year | Property taxes | Tax assessment |
|---|---|---|
| 2024 | $1,880 +67.2% | $62,660 +67.2% |
| 2023 | $1,124 +494.9% | $37,480 +494.9% |
| 2022 | $189 | $6,300 |
Find assessor info on the county website
BuyAbility℠ payment
Est. payment
$1,866/mo
Principal & interest
$1749
Property taxes
$117
Climate risks
Neighborhood: 35611
Nearby schools
GreatSchools rating
- 6/10Blue Springs Elementary SchoolGrades: PK-5Distance: 5.9 mi
- 5/10Clements High SchoolGrades: 6-12Distance: 7.6 mi
Schools provided by the listing agent
- Elementary: Bluesprings Elementary
- Middle: Clements
- High: Clements
Source: ValleyMLS. This data may not be complete. We recommend contacting the local school district to confirm school assignments for this home.
