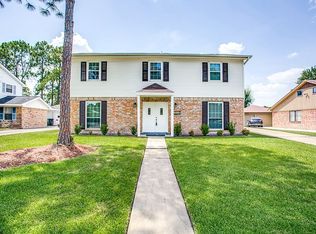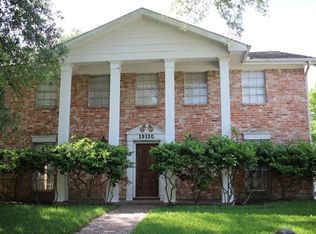Sold
Price Unknown
15102 Torry Pines Rd, Houston, TX 77062
4beds
2baths
2,790sqft
SingleFamily
Built in 1974
9,147 Square Feet Lot
$464,000 Zestimate®
$--/sqft
$3,410 Estimated rent
Home value
$464,000
$427,000 - $506,000
$3,410/mo
Zestimate® history
Loading...
Owner options
Explore your selling options
What's special
15102 Torry Pines Rd, Houston, TX 77062 is a single family home that contains 2,790 sq ft and was built in 1974. It contains 4 bedrooms and 2.5 bathrooms.
The Zestimate for this house is $464,000. The Rent Zestimate for this home is $3,410/mo.
Facts & features
Interior
Bedrooms & bathrooms
- Bedrooms: 4
- Bathrooms: 2.5
Heating
- Other
Cooling
- Central
Features
- Has fireplace: Yes
- Fireplace features: masonry
Interior area
- Total interior livable area: 2,790 sqft
Property
Parking
- Total spaces: 1
- Parking features: Garage - Detached
Features
- Exterior features: Stone, Brick, Cement / Concrete
- Has spa: Yes
Lot
- Size: 9,147 sqft
Details
- Parcel number: 1023290000005
Construction
Type & style
- Home type: SingleFamily
Materials
- masonry
- Foundation: Slab
Condition
- Year built: 1974
Community & neighborhood
Location
- Region: Houston
HOA & financial
HOA
- Has HOA: Yes
- HOA fee: $5 monthly
Other
Other facts
- Connections: Washer Connections
- Cool System: Central Electric
- Energy: Ceiling Fans
- Exterior: Patio/Deck, Back Yard Fenced, Covered Patio/Deck, Spa/Hot Tub
- Annual Maint Desc: Mandatory
- Floors: Carpet, Tile, Laminate
- Foundation: Slab
- Interior: Breakfast Bar, Drapes/Curtains/Window Cover, Wet Bar
- Laundry Location: Utility Rm in House
- Lot Size Source: Appraisal District
- Oven Type: Double Oven
- Heat System: Central Gas
- Room Description: 1 Living Area, Breakfast Room, Family Room, Formal Dining, Gameroom Up
- Master Bath Desc: Double Sinks, Master Bath + Separate Shower, Whirlpool/Tub
- Style: Traditional
- Roof: Composition
- Water Sewer: Public Water, Public Sewer
- Sq Ft Source: Appraisal District
- Garage Desc: Detached Garage
- Lot Desciption: Subdivision Lot, Greenbelt
- Pool Private Desc: In Ground
- Street Surface: Concrete
- Siding: Brick & Wood, Vinyl
- Range Type: Electric Cooktop
- Fireplace Description: Gas Connections, Freestanding
- Garage Carport: Auto Garage Door Opener
- Bed Room Description: All Bedrooms Up
- Geo Market Area: Clear Lake Area
- Location: 19 - Clear Lake City
- New Construction: 0
- Section Num: 03
Price history
| Date | Event | Price |
|---|---|---|
| 1/7/2026 | Sold | -- |
Source: Agent Provided Report a problem | ||
| 12/11/2025 | Listing removed | $3,100$1/sqft |
Source: | ||
| 12/7/2025 | Pending sale | $475,000$170/sqft |
Source: | ||
| 11/19/2025 | Price change | $475,000+82.7%$170/sqft |
Source: | ||
| 6/26/2025 | Listed for rent | $3,100$1/sqft |
Source: | ||
Public tax history
| Year | Property taxes | Tax assessment |
|---|---|---|
| 2025 | -- | $359,016 +2.5% |
| 2024 | $3,950 +1.1% | $350,173 -5.5% |
| 2023 | $3,907 +9.5% | $370,627 +11.1% |
Find assessor info on the county website
Neighborhood: Clear Lake
Nearby schools
GreatSchools rating
- 9/10Clear Lake City Elementary SchoolGrades: PK-5Distance: 1 mi
- 4/10Clear Lake Intermediate SchoolGrades: 6-8Distance: 0.7 mi
- 8/10Clear Lake High SchoolGrades: 9-12Distance: 1.3 mi
Schools provided by the listing agent
- District: 9 - Clear Creek
Source: The MLS. This data may not be complete. We recommend contacting the local school district to confirm school assignments for this home.
Get a cash offer in 3 minutes
Find out how much your home could sell for in as little as 3 minutes with a no-obligation cash offer.
Estimated market value
$464,000

