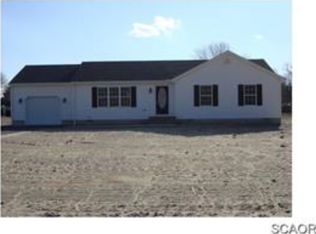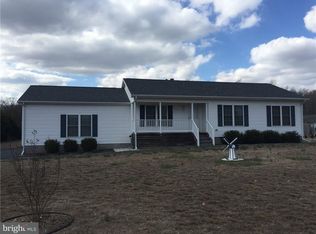Sold for $405,000
$405,000
15104 Trap Pond Rd, Laurel, DE 19956
3beds
1,604sqft
Single Family Residence
Built in 2024
0.79 Acres Lot
$404,600 Zestimate®
$252/sqft
$2,564 Estimated rent
Home value
$404,600
$372,000 - $441,000
$2,564/mo
Zestimate® history
Loading...
Owner options
Explore your selling options
What's special
Embrace a life of serenity in this inviting 1604 square foot NEW CONSTRUCTION home nestled near the picturesque Trap Pond State Park. This thoughtfully designed residence offers a harmonious blend of modern comfort and natural beauty. Interior Features: Gourmet Kitchen: Featuring elegant Quartz countertops and stainless steel appliances, this kitchen is a chef's dream, perfect for culinary creations. Spa-Inspired Retreat: Indulge in the luxurious custom-tiled shower complemented by a double vanity, creating a serene oasis within your own home. Effortless Elegance: Luxurious Vinyl Plank flooring throughout provides a sophisticated and easy-to-maintain surface. Attached 2-Car Garage: Conveniently park your vehicles and enjoy added storage space. Outdoor Sanctuary: Uninterrupted Nature: Backs up to state-owned land, offering unparalleled privacy and breathtaking views. Entertaining Oasis: Enjoy the tranquility of the outdoors on the large 14x20 composite deck featuring vinyl railings, perfect for entertaining guests or simply relaxing amidst the natural beauty. Location: Nature at Your Doorstep: Situated near the captivating Trap Pond State Park, offering unparalleled access to outdoor recreation, including hiking, fishing, kayaking, and enjoying the scenic beauty of the surrounding natural environment. Schedule your private viewing today and experience the allure of this exceptional property.
Zillow last checked: 8 hours ago
Listing updated: February 24, 2025 at 07:39am
Listed by:
Mr. RUSTY DUKES 302-381-9718,
Century 21 Home Team Realty
Bought with:
Madeleine Forrester, 667580
Coldwell Banker Realty
Source: Bright MLS,MLS#: DESU2074550
Facts & features
Interior
Bedrooms & bathrooms
- Bedrooms: 3
- Bathrooms: 2
- Full bathrooms: 2
- Main level bathrooms: 2
- Main level bedrooms: 3
Basement
- Area: 0
Heating
- Heat Pump, Electric
Cooling
- Central Air, Electric
Appliances
- Included: Microwave, Dishwasher, Oven/Range - Electric, Refrigerator, Stainless Steel Appliance(s), Water Heater, Ice Maker, Electric Water Heater
- Laundry: Has Laundry, Main Level
Features
- Bathroom - Tub Shower, Ceiling Fan(s), Dining Area, Entry Level Bedroom, Open Floorplan, Kitchen Island, Pantry, Primary Bath(s), Recessed Lighting, Walk-In Closet(s), Bathroom - Walk-In Shower, Combination Kitchen/Living, Combination Kitchen/Dining, Combination Dining/Living, Kitchen - Table Space, 9'+ Ceilings, Dry Wall
- Flooring: Luxury Vinyl
- Doors: Insulated, Sliding Glass
- Windows: Double Hung, Insulated Windows, Low Emissivity Windows, Energy Efficient, Screens
- Has basement: No
- Has fireplace: No
Interior area
- Total structure area: 1,604
- Total interior livable area: 1,604 sqft
- Finished area above ground: 1,604
- Finished area below ground: 0
Property
Parking
- Total spaces: 2
- Parking features: Garage Door Opener, Garage Faces Side, Inside Entrance, Attached, Driveway
- Attached garage spaces: 2
- Has uncovered spaces: Yes
- Details: Garage Sqft: 528
Accessibility
- Accessibility features: >84" Garage Door, Accessible Doors, Doors - Swing In
Features
- Levels: One
- Stories: 1
- Patio & porch: Deck, Porch
- Exterior features: Lighting, Rain Gutters, Sidewalks
- Pool features: None
- Frontage length: Road Frontage: 155
Lot
- Size: 0.79 Acres
- Dimensions: 156.00 x 222.00
- Features: Adjoins - Public Land, Cleared, Not In Development
Details
- Additional structures: Above Grade, Below Grade
- Parcel number: 23222.005.05
- Zoning: AR-1
- Special conditions: Standard
Construction
Type & style
- Home type: SingleFamily
- Architectural style: Ranch/Rambler
- Property subtype: Single Family Residence
Materials
- Asphalt, Batts Insulation, Block, Blown-In Insulation, Concrete, CPVC/PVC, Masonry, Stick Built, Vinyl Siding
- Foundation: Block, Crawl Space
- Roof: Architectural Shingle
Condition
- Excellent
- New construction: Yes
- Year built: 2024
Utilities & green energy
- Sewer: Gravity Sept Fld
- Water: Well
Community & neighborhood
Security
- Security features: Smoke Detector(s), Carbon Monoxide Detector(s)
Location
- Region: Laurel
- Subdivision: None Available
Other
Other facts
- Listing agreement: Exclusive Right To Sell
- Listing terms: Cash,Conventional,FHA,USDA Loan,VA Loan
- Ownership: Fee Simple
Price history
| Date | Event | Price |
|---|---|---|
| 2/24/2025 | Sold | $405,000-3.5%$252/sqft |
Source: | ||
| 1/23/2025 | Pending sale | $419,900$262/sqft |
Source: | ||
| 1/11/2025 | Listed for sale | $419,900+499.9%$262/sqft |
Source: | ||
| 11/3/2022 | Sold | $70,000$44/sqft |
Source: Public Record Report a problem | ||
Public tax history
| Year | Property taxes | Tax assessment |
|---|---|---|
| 2024 | $63 -12.6% | $1,250 |
| 2023 | $73 +15.5% | $1,250 |
| 2022 | $63 +0.9% | $1,250 |
Find assessor info on the county website
Neighborhood: 19956
Nearby schools
GreatSchools rating
- 4/10Laurel Elementary SchoolGrades: 1-6Distance: 5.1 mi
- 4/10Laurel Intermediate Middle SchoolGrades: 7-8Distance: 5 mi
- 3/10Laurel Senior High SchoolGrades: 9-12Distance: 5 mi
Schools provided by the listing agent
- District: Laurel
Source: Bright MLS. This data may not be complete. We recommend contacting the local school district to confirm school assignments for this home.
Get pre-qualified for a loan
At Zillow Home Loans, we can pre-qualify you in as little as 5 minutes with no impact to your credit score.An equal housing lender. NMLS #10287.
Sell with ease on Zillow
Get a Zillow Showcase℠ listing at no additional cost and you could sell for —faster.
$404,600
2% more+$8,092
With Zillow Showcase(estimated)$412,692

