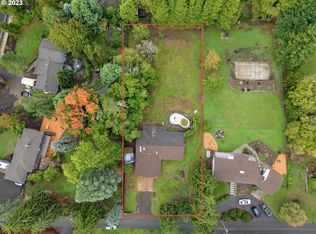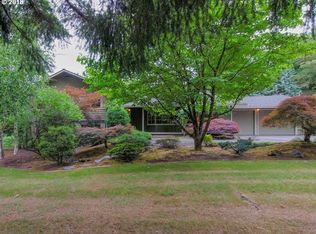Sold
$733,700
15105 SW Bull Mountain Rd, Portland, OR 97224
4beds
2,218sqft
Residential, Single Family Residence
Built in 1967
0.66 Acres Lot
$753,600 Zestimate®
$331/sqft
$3,221 Estimated rent
Home value
$753,600
$708,000 - $806,000
$3,221/mo
Zestimate® history
Loading...
Owner options
Explore your selling options
What's special
Tucked beneath a canopy of mature evergreens, this home offers a truly serene and private setting with an exceptional outdoor living experience. Sprawling paver patios wrap around the back, creating multiple spaces for relaxing or entertaining, all framed by lush landscaping and two tranquil water features. Raised decks overlook the picturesque yard. Inside, the unique floor plan includes an open concept main living area centered around a cozy fireplace and built-in sound system, perfect for movie nights! A gourmet kitchen graces the living space with upgraded finishes, included granite island, stainless steel and gas appliances, built-in double oven and breakfast bar. The adjoining dining offers additional storage space with a built-in hutch. While the lower level offers privacy for the spacious family room, fourth bedroom and wine cellar, the upper level houses three bedrooms. The primary suite captures tree-top views of the surrounding evergreens while the luxurious connecting bathroom, complete with jetted tub and walk-in shower, is shared with convenient hallway access. Outside, a charming garden area and greenhouse invite you to grow your own vegetables, flowers, or simply enjoy the beauty of nature in your own backyard. This home is a rare blend of indoor comfort and stunning outdoor living, designed for those who appreciate beauty, privacy, and a connection to nature. Possibility for lot to be divided - buyer to do own due diligence.
Zillow last checked: 8 hours ago
Listing updated: June 05, 2025 at 02:31am
Listed by:
Kelly Hagglund 503-538-4531,
The Kelly Group Real Estate
Bought with:
Claire Paris, 200309285
Paris Group Realty LLC
Source: RMLS (OR),MLS#: 554182857
Facts & features
Interior
Bedrooms & bathrooms
- Bedrooms: 4
- Bathrooms: 3
- Full bathrooms: 2
- Partial bathrooms: 1
- Main level bathrooms: 1
Primary bedroom
- Features: Ceiling Fan, Hardwood Floors, Closet, Shared Bath, Suite
- Level: Upper
- Area: 192
- Dimensions: 12 x 16
Bedroom 2
- Features: Hardwood Floors, Closet
- Level: Upper
- Area: 156
- Dimensions: 12 x 13
Bedroom 3
- Features: Hardwood Floors, Closet
- Level: Upper
- Area: 144
- Dimensions: 12 x 12
Bedroom 4
- Features: Closet, Laminate Flooring
- Level: Lower
- Area: 150
- Dimensions: 10 x 15
Primary bathroom
- Features: Closet, Granite, Jetted Tub, Tile Floor, Walkin Shower
- Level: Upper
- Area: 108
- Dimensions: 9 x 12
Dining room
- Features: Builtin Features, Deck, Hardwood Floors, Sliding Doors
- Level: Main
- Area: 120
- Dimensions: 8 x 15
Family room
- Features: Bay Window, Builtin Features, Fireplace, Hardwood Floors, Skylight, Sound System
- Level: Main
- Area: 264
- Dimensions: 12 x 22
Kitchen
- Features: Bay Window, Cook Island, Dishwasher, Eat Bar, Gas Appliances, Hardwood Floors, Kitchen Dining Room Combo, Builtin Oven, Double Oven, Granite, Sink
- Level: Main
- Area: 180
- Width: 15
Living room
- Features: Bathroom, Patio, Sliding Doors, Closet, Laminate Flooring
- Level: Lower
- Area: 272
- Dimensions: 16 x 17
Heating
- Forced Air, Heat Pump, Wall Furnace, Fireplace(s)
Cooling
- Central Air, Heat Pump
Appliances
- Included: Built In Oven, Cooktop, Dishwasher, Double Oven, Gas Appliances, Plumbed For Ice Maker, Stainless Steel Appliance(s), Gas Water Heater
Features
- Ceiling Fan(s), Granite, Sound System, Closet, Walkin Shower, Built-in Features, Cook Island, Eat Bar, Kitchen Dining Room Combo, Sink, Bathroom, Shared Bath, Suite, Kitchen Island, Tile
- Flooring: Hardwood, Laminate, Tile, Wood
- Doors: Storm Door(s), Sliding Doors
- Windows: Double Pane Windows, Vinyl Frames, Bay Window(s), Skylight(s)
- Basement: Finished
- Number of fireplaces: 1
- Fireplace features: Gas
Interior area
- Total structure area: 2,218
- Total interior livable area: 2,218 sqft
Property
Parking
- Total spaces: 2
- Parking features: Driveway, Parking Pad, RV Access/Parking, Garage Door Opener, Attached
- Attached garage spaces: 2
- Has uncovered spaces: Yes
Accessibility
- Accessibility features: Garage On Main, Walkin Shower, Accessibility
Features
- Stories: 3
- Patio & porch: Deck, Patio, Porch
- Exterior features: Garden, Raised Beds, Water Feature, Yard
- Has spa: Yes
- Spa features: Bath
- Has view: Yes
- View description: Territorial, Trees/Woods
Lot
- Size: 0.66 Acres
- Features: Gentle Sloping, Level, Trees, SqFt 20000 to Acres1
Details
- Additional structures: Greenhouse, RVParking, ToolShed
- Parcel number: R483701
Construction
Type & style
- Home type: SingleFamily
- Architectural style: Custom Style,Traditional
- Property subtype: Residential, Single Family Residence
Materials
- Brick, Lap Siding
- Roof: Composition,Shingle
Condition
- Resale
- New construction: No
- Year built: 1967
Utilities & green energy
- Gas: Gas
- Sewer: Standard Septic
- Water: Public
Green energy
- Water conservation: Water-Smart Landscaping
Community & neighborhood
Location
- Region: Portland
- Subdivision: Wonder View
Other
Other facts
- Listing terms: Cash,Conventional
- Road surface type: Paved
Price history
| Date | Event | Price |
|---|---|---|
| 6/4/2025 | Sold | $733,700-2.8%$331/sqft |
Source: | ||
| 5/15/2025 | Pending sale | $755,000$340/sqft |
Source: | ||
| 5/9/2025 | Price change | $755,000-2.6%$340/sqft |
Source: | ||
| 4/15/2025 | Listed for sale | $775,000+38.9%$349/sqft |
Source: | ||
| 12/21/2018 | Sold | $557,900-1.3%$252/sqft |
Source: | ||
Public tax history
| Year | Property taxes | Tax assessment |
|---|---|---|
| 2025 | $6,227 +10.5% | $359,650 +3% |
| 2024 | $5,634 +2.7% | $349,180 +3% |
| 2023 | $5,484 +3.9% | $339,010 +3% |
Find assessor info on the county website
Neighborhood: 97224
Nearby schools
GreatSchools rating
- 6/10Mary Woodward Elementary SchoolGrades: K-5Distance: 1.9 mi
- 4/10Thomas R Fowler Middle SchoolGrades: 6-8Distance: 2.4 mi
- 4/10Tigard High SchoolGrades: 9-12Distance: 3.2 mi
Schools provided by the listing agent
- Elementary: Alberta Rider
- Middle: Fowler
- High: Southridge
Source: RMLS (OR). This data may not be complete. We recommend contacting the local school district to confirm school assignments for this home.
Get a cash offer in 3 minutes
Find out how much your home could sell for in as little as 3 minutes with a no-obligation cash offer.
Estimated market value
$753,600
Get a cash offer in 3 minutes
Find out how much your home could sell for in as little as 3 minutes with a no-obligation cash offer.
Estimated market value
$753,600

