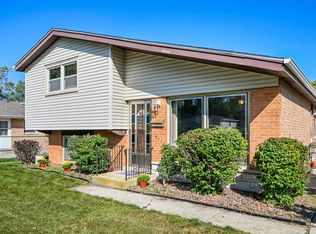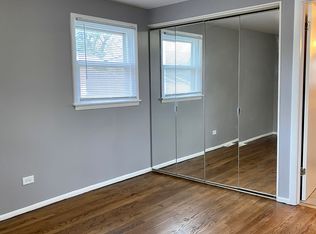Closed
$249,900
15107 Springfield Ave, Midlothian, IL 60445
3beds
1,127sqft
Single Family Residence
Built in 1970
5,776.06 Square Feet Lot
$283,500 Zestimate®
$222/sqft
$2,231 Estimated rent
Home value
$283,500
$269,000 - $298,000
$2,231/mo
Zestimate® history
Loading...
Owner options
Explore your selling options
What's special
WELCOME HOME! Come Check out our 3 Bdrm, 2 Bth Split Level Jolly home just waiting for your family to move in! The main level features a bright and sunny, spacious Living Room with beautiful hardwood floors and a great kitchen complete with Stainless Appliances and even a closet pantry! Head on up to 3 Large Bedrooms and a shared Master Bath! You'll love the lower level family room with lots of space for the family & ample storage, there's even enough room for an office or craft area! AND as a bonus a laundry room with extra storage space. Walk out to a good sized back yard, partially fenced! And last but not least a 2 1/2 car garage big enough to store your cars, bikes and summer furniture! Within walking distance to schools, parks and forest preserve trails! Close to Metra Train and Interstate. This home is ready for you to move in...make us an offer we can't refuse! **All Appliances are left in As-Is Condition.
Zillow last checked: 8 hours ago
Listing updated: May 05, 2023 at 02:16am
Listing courtesy of:
Lisa Ford 630-929-1100,
Charles Rutenberg Realty of IL
Bought with:
Edgar Zelaya
606 Brokers LLC
Source: MRED as distributed by MLS GRID,MLS#: 11741069
Facts & features
Interior
Bedrooms & bathrooms
- Bedrooms: 3
- Bathrooms: 2
- Full bathrooms: 2
Primary bedroom
- Features: Flooring (Carpet), Window Treatments (Window Treatments), Bathroom (Full)
- Level: Second
- Area: 143 Square Feet
- Dimensions: 13X11
Bedroom 2
- Features: Flooring (Carpet), Window Treatments (Shades)
- Level: Second
- Area: 144 Square Feet
- Dimensions: 9X16
Bedroom 3
- Features: Flooring (Hardwood), Window Treatments (Shades)
- Level: Second
- Area: 120 Square Feet
- Dimensions: 10X12
Family room
- Features: Flooring (Carpet), Window Treatments (Shades)
- Level: Lower
- Area: 260 Square Feet
- Dimensions: 13X20
Kitchen
- Features: Kitchen (Eating Area-Table Space, Pantry-Closet, Pantry, Updated Kitchen), Flooring (Wood Laminate), Window Treatments (Window Treatments)
- Level: Main
- Area: 170 Square Feet
- Dimensions: 10X17
Laundry
- Features: Flooring (Vinyl), Window Treatments (Shades)
- Area: 108 Square Feet
- Dimensions: 9X12
Living room
- Features: Flooring (Hardwood), Window Treatments (Window Treatments)
- Level: Main
- Area: 216 Square Feet
- Dimensions: 12X18
Heating
- Natural Gas, Forced Air
Cooling
- Central Air
Appliances
- Laundry: Gas Dryer Hookup, Sink
Features
- Windows: Screens
- Basement: Finished,Crawl Space,Rec/Family Area,Partial,Walk-Out Access
Interior area
- Total structure area: 0
- Total interior livable area: 1,127 sqft
Property
Parking
- Total spaces: 2
- Parking features: Concrete, Side Driveway, Garage Door Opener, On Site, Garage Owned, Detached, Garage
- Garage spaces: 2
- Has uncovered spaces: Yes
Accessibility
- Accessibility features: No Disability Access
Features
- Levels: Tri-Level
- Patio & porch: Patio
- Exterior features: Lighting
- Fencing: Partial
Lot
- Size: 5,776 sqft
- Dimensions: 54 X 107
- Features: Level
Details
- Parcel number: 28141160120000
- Special conditions: None
Construction
Type & style
- Home type: SingleFamily
- Property subtype: Single Family Residence
Materials
- Brick
- Foundation: Concrete Perimeter
- Roof: Asphalt
Condition
- New construction: No
- Year built: 1970
Utilities & green energy
- Electric: Circuit Breakers
- Sewer: Public Sewer, Storm Sewer
- Water: Lake Michigan, Public
Community & neighborhood
Community
- Community features: Curbs, Sidewalks, Street Lights, Street Paved
Location
- Region: Midlothian
- Subdivision: Bremenshire Estates
Other
Other facts
- Listing terms: FHA
- Ownership: Fee Simple
Price history
| Date | Event | Price |
|---|---|---|
| 4/28/2023 | Sold | $249,900$222/sqft |
Source: | ||
| 4/2/2023 | Contingent | $249,900$222/sqft |
Source: | ||
| 3/20/2023 | Listed for sale | $249,900+118.3%$222/sqft |
Source: | ||
| 6/29/1999 | Sold | $114,500$102/sqft |
Source: Public Record | ||
Public tax history
| Year | Property taxes | Tax assessment |
|---|---|---|
| 2023 | $5,936 +9.9% | $18,999 +27.4% |
| 2022 | $5,399 +3.2% | $14,912 |
| 2021 | $5,231 +3% | $14,912 |
Find assessor info on the county website
Neighborhood: 60445
Nearby schools
GreatSchools rating
- 4/10Central Park Elementary SchoolGrades: K-8Distance: 0.3 mi
- 6/10Bremen High SchoolGrades: 9-12Distance: 0.2 mi
- NASpaulding SchoolGrades: PK-3Distance: 0.8 mi
Schools provided by the listing agent
- Elementary: Spaulding School
- Middle: Central Park Elementary School
- High: Bremen High School
- District: 143
Source: MRED as distributed by MLS GRID. This data may not be complete. We recommend contacting the local school district to confirm school assignments for this home.

Get pre-qualified for a loan
At Zillow Home Loans, we can pre-qualify you in as little as 5 minutes with no impact to your credit score.An equal housing lender. NMLS #10287.
Sell for more on Zillow
Get a free Zillow Showcase℠ listing and you could sell for .
$283,500
2% more+ $5,670
With Zillow Showcase(estimated)
$289,170
