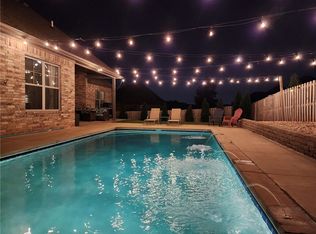Sold for $459,000 on 10/16/25
$459,000
1511 Aniston Rd, Centerton, AR 72719
4beds
2,565sqft
Single Family Residence
Built in 2016
0.25 Acres Lot
$457,300 Zestimate®
$179/sqft
$2,397 Estimated rent
Home value
$457,300
$434,000 - $480,000
$2,397/mo
Zestimate® history
Loading...
Owner options
Explore your selling options
What's special
Beautiful 4 bed, 2.5 bath home in sought-after Tamarron subdivision with no HOA! Features include a split floor plan, spacious bonus room with walk-in closet (possible 5th bed, game room, or 2nd living room), large windows, crown molding, and gas fireplace. Kitchen offers granite counters, ample cabinets, and walk-in pantry. Primary suite has trey ceiling, dual sinks, whirlpool tub, and walk-in closet. Enjoy a fenced yard and patio in a quiet, family-friendly neighborhood close to schools and amenities!
Zillow last checked: 8 hours ago
Listing updated: October 16, 2025 at 01:55pm
Listed by:
12 Stones NWA 479-225-5448,
Coldwell Banker Harris McHaney & Faucette-Rogers
Bought with:
Rachel Moscon, SA00094346
Cottonwood Realty
Source: ArkansasOne MLS,MLS#: 1310940 Originating MLS: Northwest Arkansas Board of REALTORS MLS
Originating MLS: Northwest Arkansas Board of REALTORS MLS
Facts & features
Interior
Bedrooms & bathrooms
- Bedrooms: 4
- Bathrooms: 3
- Full bathrooms: 2
- 1/2 bathrooms: 1
Primary bedroom
- Level: Main
Bedroom
- Level: Main
Bedroom
- Level: Main
Bedroom
- Level: Main
Bedroom
- Level: Main
Primary bathroom
- Level: Main
Bathroom
- Level: Main
Bathroom
- Level: Main
Bonus room
- Level: Second
Exercise room
- Level: Main
Family room
- Level: Second
Garage
- Level: Main
Half bath
- Level: Second
Kitchen
- Level: Main
Living room
- Level: Main
Heating
- Electric, Gas
Cooling
- Central Air, Electric
Appliances
- Included: Dishwasher, Gas Oven, Gas Range, Gas Water Heater, Microwave
- Laundry: Washer Hookup, Dryer Hookup
Features
- Attic, Ceiling Fan(s), Eat-in Kitchen, Granite Counters, Pantry, Programmable Thermostat, Split Bedrooms, Storage, Walk-In Closet(s), Window Treatments
- Flooring: Carpet, Tile, Wood
- Windows: Blinds
- Has basement: No
- Number of fireplaces: 1
- Fireplace features: Gas Log, Living Room
Interior area
- Total structure area: 2,565
- Total interior livable area: 2,565 sqft
Property
Parking
- Total spaces: 3
- Parking features: Attached, Garage
- Has attached garage: Yes
- Covered spaces: 3
Features
- Levels: Two
- Stories: 2
- Patio & porch: Covered, Patio
- Exterior features: Concrete Driveway
- Fencing: Back Yard,Privacy,Wood
- Waterfront features: None
Lot
- Size: 0.25 Acres
- Features: Central Business District, Cleared, City Lot, Landscaped, Subdivision, Sloped
Details
- Additional structures: Storage
- Parcel number: 0602866000
- Zoning description: Residential
- Special conditions: None
- Other equipment: Satellite Dish
Construction
Type & style
- Home type: SingleFamily
- Property subtype: Single Family Residence
Materials
- Brick, Rock, Vinyl Siding
- Foundation: Slab
- Roof: Architectural,Shingle
Condition
- New construction: No
- Year built: 2016
Utilities & green energy
- Water: Public
- Utilities for property: Cable Available, Electricity Available, Natural Gas Available, High Speed Internet Available, Sewer Available, Water Available, Recycling Collection
Community & neighborhood
Security
- Security features: Security System, Smoke Detector(s)
Community
- Community features: Near Schools, Sidewalks, Trails/Paths
Location
- Region: Centerton
- Subdivision: Tamarron Centerton
Other
Other facts
- Road surface type: Paved
Price history
| Date | Event | Price |
|---|---|---|
| 10/16/2025 | Sold | $459,000$179/sqft |
Source: | ||
| 9/11/2025 | Price change | $459,000-4.3%$179/sqft |
Source: | ||
| 8/25/2025 | Price change | $479,500-2.1%$187/sqft |
Source: | ||
| 8/7/2025 | Price change | $490,000-1%$191/sqft |
Source: | ||
| 7/23/2025 | Price change | $495,000-1%$193/sqft |
Source: | ||
Public tax history
| Year | Property taxes | Tax assessment |
|---|---|---|
| 2024 | $3,132 -0.5% | $59,470 +5% |
| 2023 | $3,149 -1.6% | $56,640 |
| 2022 | $3,199 +0.7% | $56,640 |
Find assessor info on the county website
Neighborhood: 72719
Nearby schools
GreatSchools rating
- 7/10Vaughn ElementaryGrades: K-4Distance: 2.1 mi
- 8/10Grimsley Junior High SchoolGrades: 7-8Distance: 0.4 mi
- 9/10Bentonville West High SchoolGrades: 9-12Distance: 2 mi
Schools provided by the listing agent
- District: Bentonville
Source: ArkansasOne MLS. This data may not be complete. We recommend contacting the local school district to confirm school assignments for this home.

Get pre-qualified for a loan
At Zillow Home Loans, we can pre-qualify you in as little as 5 minutes with no impact to your credit score.An equal housing lender. NMLS #10287.
Sell for more on Zillow
Get a free Zillow Showcase℠ listing and you could sell for .
$457,300
2% more+ $9,146
With Zillow Showcase(estimated)
$466,446