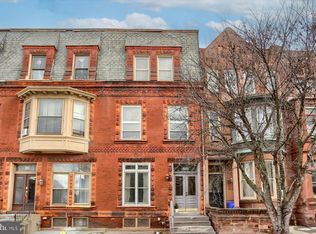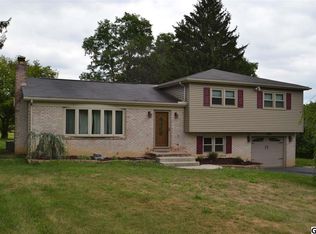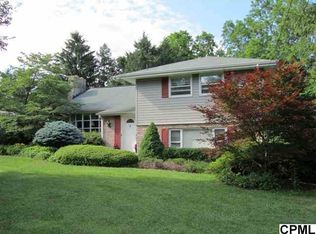Sold for $265,000
$265,000
1511 Elbridge Rd, Harrisburg, PA 17112
3beds
1,782sqft
Single Family Residence
Built in 1956
0.55 Acres Lot
$272,500 Zestimate®
$149/sqft
$2,113 Estimated rent
Home value
$272,500
$248,000 - $300,000
$2,113/mo
Zestimate® history
Loading...
Owner options
Explore your selling options
What's special
Welcome to this charming 3-bedroom, 1.5 bathroom bi-level home, perfectly situated on a .55 acre corner lot with a circular driveway for added convenience. This home offers plenty of space inside and out, featuring a screened porch, detached 2-car garage and a cozy fireplace in the main living area. The layout provides great potential with spacious bedrooms and ample natural light. While the home could use some updating, it's a fantastic opportunity to add your personal touch and create the home of your dreams. The large yard offers endless possibilities-gardens, outdoor entertainment, or expansion! This property is a rare find with great potential. Don't miss your chance-schedule a showing today!
Zillow last checked: 8 hours ago
Listing updated: May 13, 2025 at 11:17am
Listed by:
John Gardner 717-701-5329,
Howard Hanna Company-Camp Hill,
Co-Listing Agent: Chris Detweiler 717-418-9842,
Howard Hanna Company-Camp Hill
Bought with:
Joseph Young, RS352446
White Rose Realty, LLC.
Source: Bright MLS,MLS#: PADA2043378
Facts & features
Interior
Bedrooms & bathrooms
- Bedrooms: 3
- Bathrooms: 2
- Full bathrooms: 1
- 1/2 bathrooms: 1
- Main level bathrooms: 1
Bedroom 1
- Level: Upper
Bedroom 2
- Level: Upper
Bedroom 3
- Level: Upper
Bathroom 1
- Level: Main
Bathroom 2
- Level: Upper
Bonus room
- Level: Main
Dining room
- Level: Main
Kitchen
- Level: Main
Laundry
- Level: Main
Living room
- Level: Main
Screened porch
- Level: Main
Heating
- Baseboard, Oil
Cooling
- Ductless, Wall Unit(s), Electric
Appliances
- Included: Electric Water Heater
- Laundry: Main Level, Laundry Room
Features
- Flooring: Luxury Vinyl
- Has basement: No
- Number of fireplaces: 2
- Fireplace features: Brick
Interior area
- Total structure area: 1,782
- Total interior livable area: 1,782 sqft
- Finished area above ground: 882
- Finished area below ground: 900
Property
Parking
- Total spaces: 2
- Parking features: Oversized, Circular Driveway, Driveway, Detached
- Garage spaces: 2
- Has uncovered spaces: Yes
Accessibility
- Accessibility features: None
Features
- Levels: Bi-Level,Two
- Stories: 2
- Patio & porch: Porch, Screened, Screened Porch
- Exterior features: Lighting
- Pool features: None
Lot
- Size: 0.55 Acres
- Features: Corner Lot, Corner Lot/Unit
Details
- Additional structures: Above Grade, Below Grade
- Parcel number: 350260460000000
- Zoning: R1 LOW DEN RESIDENTIAL
- Zoning description: R1 Low Density Residential
- Special conditions: Standard
Construction
Type & style
- Home type: SingleFamily
- Property subtype: Single Family Residence
Materials
- Frame
- Foundation: Concrete Perimeter
- Roof: Asphalt
Condition
- New construction: No
- Year built: 1956
Utilities & green energy
- Electric: 200+ Amp Service
- Sewer: Public Sewer
- Water: Well
Community & neighborhood
Location
- Region: Harrisburg
- Subdivision: Colonial Crest
- Municipality: LOWER PAXTON TWP
HOA & financial
HOA
- Has HOA: Yes
- HOA fee: $48 annually
Other
Other facts
- Listing agreement: Exclusive Right To Sell
- Listing terms: Cash,Conventional,FHA,VA Loan
- Ownership: Fee Simple
Price history
| Date | Event | Price |
|---|---|---|
| 5/12/2025 | Sold | $265,000-5.3%$149/sqft |
Source: | ||
| 3/31/2025 | Pending sale | $279,900$157/sqft |
Source: | ||
| 3/28/2025 | Listed for sale | $279,900+12%$157/sqft |
Source: | ||
| 10/20/2023 | Listing removed | -- |
Source: Owner Report a problem | ||
| 7/22/2023 | Pending sale | $249,900$140/sqft |
Source: Owner Report a problem | ||
Public tax history
| Year | Property taxes | Tax assessment |
|---|---|---|
| 2025 | $3,347 +7.8% | $115,300 |
| 2023 | $3,104 | $115,300 |
| 2022 | $3,104 +0.7% | $115,300 |
Find assessor info on the county website
Neighborhood: 17112
Nearby schools
GreatSchools rating
- 5/10North Side El SchoolGrades: K-5Distance: 1.3 mi
- 6/10Linglestown Middle SchoolGrades: 6-8Distance: 1.7 mi
- 5/10Central Dauphin Senior High SchoolGrades: 9-12Distance: 3.6 mi
Schools provided by the listing agent
- High: Central Dauphin
- District: Central Dauphin
Source: Bright MLS. This data may not be complete. We recommend contacting the local school district to confirm school assignments for this home.
Get pre-qualified for a loan
At Zillow Home Loans, we can pre-qualify you in as little as 5 minutes with no impact to your credit score.An equal housing lender. NMLS #10287.
Sell for more on Zillow
Get a Zillow Showcase℠ listing at no additional cost and you could sell for .
$272,500
2% more+$5,450
With Zillow Showcase(estimated)$277,950


