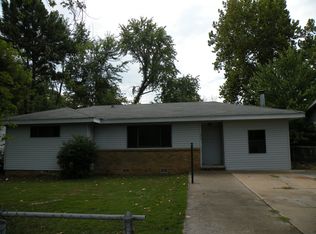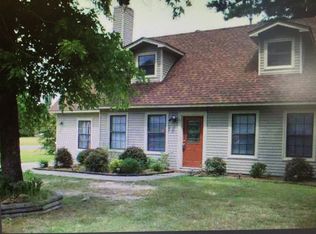This Spacious 4 bedroom House has 2 Newly Remolded Bathrooms, 2 Living areas. The Windows are New, The Roof is 2 Years old, The Interior is Freshly Painted, Fenced in Back Yard with a Storage Shed that Conveys with the Home. It's minutes away from shopping, Dinning, Easy access to the Highway and LRAFB. If you're looking for a House that says "Buy me" this is the house for you and your loved ones !!!
This property is off market, which means it's not currently listed for sale or rent on Zillow. This may be different from what's available on other websites or public sources.

