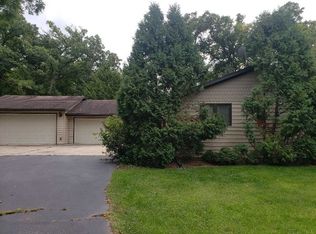Sold for $377,000
$377,000
1511 N River Rd, Oregon, IL 61061
3beds
2,766sqft
Single Family Residence
Built in 1992
5 Acres Lot
$382,700 Zestimate®
$136/sqft
$2,650 Estimated rent
Home value
$382,700
Estimated sales range
Not available
$2,650/mo
Zestimate® history
Loading...
Owner options
Explore your selling options
What's special
Set on 5 peaceful acres just outside Oregon, this one-owner two-story home offers a thoughtful blend of space, comfort, and utility. Built in 1992 and expanded with a substantial 16x30 addition, the home features an expansive living room anchored by a wood-burning fireplace—ideal for gatherings, movie nights, or quiet evenings. The large eat-in kitchen includes solid-surface counters with seating for four, ceramic tile flooring, and space for a kitchen table, with slide-outs leading to the back deck. A formal dining room and half bath round out the main floor, with solid six-panel doors adding warmth throughout. Additional highlights include a screened-in porch for shaded outdoor enjoyment and a finished lower level with family room, projector and screen, roughed-in bath, and a flexible office or den—plus generous unfinished space for storage or future expansion. Upstairs, the primary suite offers a walk-in shower and onyx sink, complemented by two additional bedrooms and a second full bath. HVAC improvements include a brand-new A/C system (May 2024) and a furnace less than 10 years old. Outside, the 70x25 main outbuilding offers shop space, parking for two vehicles, an additional covered open parking bay, and two enclosed storage bays—plus a versatile retreat ideal for hobbies, projects, or downtime. The backyard is designed for relaxation and recreation, featuring a deck with gazebo and a 21' round pool with surrounding deck. A covered front porch with swing welcomes guests and offers a quiet spot to unwind. With its traditional charm and modern upgrades throughout, this home offers comfort, functionality, and room to grow in a peaceful rural setting.
Zillow last checked: 8 hours ago
Listing updated: December 03, 2025 at 09:04am
Listed by:
Stephanie Wendt 815-985-2055,
Re/Max Of Rock Valley
Bought with:
Rebecca Hazzard, 471019445
Re/Max Of Rock Valley
Source: NorthWest Illinois Alliance of REALTORS®,MLS#: 202506144
Facts & features
Interior
Bedrooms & bathrooms
- Bedrooms: 3
- Bathrooms: 3
- Full bathrooms: 2
- 1/2 bathrooms: 1
- Main level bathrooms: 1
Primary bedroom
- Level: Upper
- Area: 216
- Dimensions: 18 x 12
Bedroom 2
- Level: Upper
- Area: 140
- Dimensions: 10 x 14
Bedroom 3
- Level: Upper
- Area: 120
- Dimensions: 10 x 12
Dining room
- Level: Main
- Area: 143
- Dimensions: 11 x 13
Family room
- Level: Lower
- Area: 225
- Dimensions: 15 x 15
Kitchen
- Level: Main
- Area: 234
- Dimensions: 18 x 13
Living room
- Level: Main
- Area: 812
- Dimensions: 29 x 28
Heating
- Forced Air, Natural Gas
Cooling
- Central Air
Appliances
- Included: Dishwasher, Dryer, Refrigerator, Stove/Cooktop, Washer, Natural Gas Water Heater
- Laundry: Main Level
Features
- L.L. Finished Space, Walk-In Closet(s)
- Basement: Partial,Sump Pump
- Attic: Storage
- Number of fireplaces: 1
- Fireplace features: Wood Burning
Interior area
- Total structure area: 2,766
- Total interior livable area: 2,766 sqft
- Finished area above ground: 2,436
- Finished area below ground: 330
Property
Parking
- Total spaces: 2
- Parking features: Attached
- Garage spaces: 2
Features
- Levels: Two
- Stories: 2
- Patio & porch: Deck, Screened
- Pool features: Above Ground
- Fencing: Invisible
Lot
- Size: 5 Acres
- Features: Rural
Details
- Additional structures: Outbuilding
- Additional parcels included: 0934200015
- Parcel number: 0934200011
Construction
Type & style
- Home type: SingleFamily
- Property subtype: Single Family Residence
Materials
- Siding, Vinyl
- Roof: Shingle,Metal
Condition
- Year built: 1992
Utilities & green energy
- Electric: Circuit Breakers
- Sewer: Septic Tank
- Water: Well
Community & neighborhood
Security
- Security features: Security System
Location
- Region: Oregon
- Subdivision: IL
Other
Other facts
- Price range: $377K - $377K
- Ownership: Fee Simple
Price history
| Date | Event | Price |
|---|---|---|
| 12/2/2025 | Sold | $377,000-3.3%$136/sqft |
Source: | ||
| 10/9/2025 | Pending sale | $389,900$141/sqft |
Source: | ||
| 10/9/2025 | Contingent | $389,900$141/sqft |
Source: | ||
| 10/8/2025 | Listed for sale | $389,900$141/sqft |
Source: | ||
Public tax history
| Year | Property taxes | Tax assessment |
|---|---|---|
| 2024 | $6,685 +16.9% | $90,053 +9.5% |
| 2023 | $5,717 +2.7% | $82,263 +5% |
| 2022 | $5,565 +7.9% | $78,361 +2.3% |
Find assessor info on the county website
Neighborhood: 61061
Nearby schools
GreatSchools rating
- 7/10Oregon Elementary SchoolGrades: PK-6Distance: 1.9 mi
- 9/10Oregon High SchoolGrades: 7-12Distance: 1.9 mi
Schools provided by the listing agent
- Elementary: Oregon Elementary
- Middle: Oregon
- High: Oregon High
- District: Oregon 220
Source: NorthWest Illinois Alliance of REALTORS®. This data may not be complete. We recommend contacting the local school district to confirm school assignments for this home.
Get pre-qualified for a loan
At Zillow Home Loans, we can pre-qualify you in as little as 5 minutes with no impact to your credit score.An equal housing lender. NMLS #10287.
