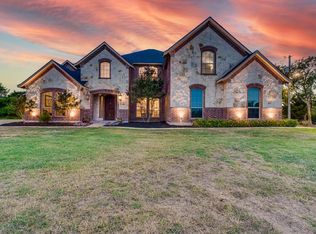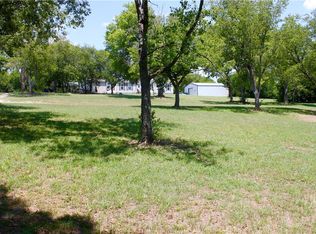A country oasis tucked away from city life with all the space you would ever need for hobbies! Step away from neighborhood living (but not too far away from convenience) and enjoy this long driveway to the Texas style property of your dreams! Giant porches for lazy days, storage galore, a garden shed, swings for the kiddos, space for pets to roam and a workspace to die for with electricity, plumbing, internet and nooks and crannies for all your endless pursuits. Sitting at just over 5 acres, this 3 bed, 3 bath home also boasts of game room space, a loft area with spiral staircase, and lots of upgrades from current owner. Soak in your giant bathtub, or enjoy a quick shower in your newly renovated primary bathroom or if outdoor relaxation is your thing listen to the rain hit the metal roof as you rest under the covered patio overlooking your acreage. This gem has something for everybody and is the perfect place to host all your gatherings inside or out! 2024-08-06
This property is off market, which means it's not currently listed for sale or rent on Zillow. This may be different from what's available on other websites or public sources.

