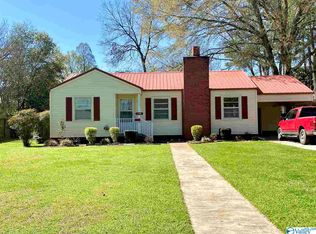Sold for $229,000
$229,000
1511 Olive St SE, Decatur, AL 35601
3beds
1,825sqft
Single Family Residence
Built in ----
0.38 Acres Lot
$243,900 Zestimate®
$125/sqft
$1,566 Estimated rent
Home value
$243,900
$227,000 - $261,000
$1,566/mo
Zestimate® history
Loading...
Owner options
Explore your selling options
What's special
Charming Mid-Century Brick Cottage style home where classic charm meets modern updates! Stunning architectural features such as graceful arch entries & elegant french doors enhance the character. Beautiful refinished hardwood flooring creates a warm and welcoming ambiance! Kitchen has a breakfast area, quality wooden cabinetry and a full compliment of appliances including a fridge. Classic ceramic tile & other upgrades accents both baths. Large deck provides a wonderful place to entertain guests, cookouts, or simply to relax and unwind. Backyard is fenced and offers 3 storage buildings for equipment as well as a large pecan tree for shade. Carport for parking, Don't miss this lovely gem!
Zillow last checked: 8 hours ago
Listing updated: May 05, 2025 at 11:24am
Listed by:
Carey Rosenblum 256-759-0246,
Rosenblum Realty, Inc.
Bought with:
Joshua Sloan, 155184
Parker Real Estate Res.LLC
Source: ValleyMLS,MLS#: 21879878
Facts & features
Interior
Bedrooms & bathrooms
- Bedrooms: 3
- Bathrooms: 2
- Full bathrooms: 1
- 3/4 bathrooms: 1
Primary bedroom
- Features: Ceiling Fan(s), Wood Floor
- Level: First
- Area: 156
- Dimensions: 13 x 12
Bedroom 2
- Features: Wood Floor
- Level: First
- Area: 132
- Dimensions: 12 x 11
Bedroom 3
- Features: Wood Floor
- Level: First
- Area: 144
- Dimensions: 12 x 12
Dining room
- Features: Ceiling Fan(s), Tile
- Level: First
- Area: 210
- Dimensions: 15 x 14
Kitchen
- Features: Ceiling Fan(s), Eat-in Kitchen, Tile
- Level: First
- Area: 135
- Dimensions: 15 x 9
Living room
- Features: Ceiling Fan(s), Fireplace, Wood Floor
- Level: First
- Area: 260
- Dimensions: 20 x 13
Heating
- Central 1
Cooling
- Central 1
Features
- Basement: Basement,Crawl Space
- Number of fireplaces: 1
- Fireplace features: Masonry, One
Interior area
- Total interior livable area: 1,825 sqft
Property
Parking
- Total spaces: 1
- Parking features: Carport, Driveway-Paved/Asphalt
- Carport spaces: 1
Features
- Levels: One
- Stories: 1
Lot
- Size: 0.38 Acres
- Dimensions: 63 x 150 x 157 x 179
Details
- Parcel number: 03 04 20 1 018 010.000
Construction
Type & style
- Home type: SingleFamily
- Architectural style: Ranch,Traditional
- Property subtype: Single Family Residence
Condition
- New construction: No
Utilities & green energy
- Sewer: Public Sewer
- Water: Public
Community & neighborhood
Location
- Region: Decatur
- Subdivision: Subpark Circle
Price history
| Date | Event | Price |
|---|---|---|
| 5/2/2025 | Sold | $229,000-2.6%$125/sqft |
Source: | ||
| 4/11/2025 | Contingent | $235,000$129/sqft |
Source: | ||
| 1/31/2025 | Listed for sale | $235,000+16.6%$129/sqft |
Source: | ||
| 12/1/2023 | Sold | $201,500-2.9%$110/sqft |
Source: | ||
| 10/18/2023 | Contingent | $207,500$114/sqft |
Source: | ||
Public tax history
| Year | Property taxes | Tax assessment |
|---|---|---|
| 2024 | $704 | $16,600 |
| 2023 | $704 -53.2% | $16,600 -50% |
| 2022 | $1,504 +345.7% | $33,200 +290.6% |
Find assessor info on the county website
Neighborhood: 35601
Nearby schools
GreatSchools rating
- 1/10Somerville Road Elementary SchoolGrades: PK-5Distance: 0.7 mi
- 4/10Decatur Middle SchoolGrades: 6-8Distance: 0.3 mi
- 5/10Decatur High SchoolGrades: 9-12Distance: 0.3 mi
Schools provided by the listing agent
- Elementary: Oak Park Elementary
- Middle: Decatur Middle School
- High: Decatur High
Source: ValleyMLS. This data may not be complete. We recommend contacting the local school district to confirm school assignments for this home.
Get pre-qualified for a loan
At Zillow Home Loans, we can pre-qualify you in as little as 5 minutes with no impact to your credit score.An equal housing lender. NMLS #10287.
Sell for more on Zillow
Get a Zillow Showcase℠ listing at no additional cost and you could sell for .
$243,900
2% more+$4,878
With Zillow Showcase(estimated)$248,778
