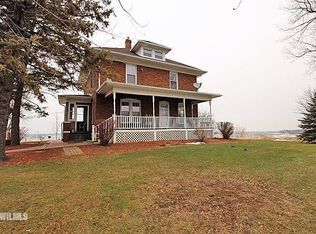Sold for $185,500 on 07/25/25
$185,500
1511 W Becker School Rd, Freeport, IL 61032
3beds
1,658sqft
Single Family Residence
Built in 1926
5 Acres Lot
$191,900 Zestimate®
$112/sqft
$1,135 Estimated rent
Home value
$191,900
$123,000 - $301,000
$1,135/mo
Zestimate® history
Loading...
Owner options
Explore your selling options
What's special
This 5 acre farmette is at a great price point to move to the country. The home is 3 BR (potentially 4). There is new flooring in the home, fresh paint, new kitchen appliances and counter top. The rooms are very spacious and the ceilings are high which makes them feel even bigger. There are 6 mini-splits in the house which provide heating and cooling. The roof was replaced in 2012. Most of the home has replacement, vinyl windows. The property has a 30x50 pole shed and a 28x40 open shed. Located on a hard surface road with just minutes to the city limits, make this an idea spot to enjoy rural life with the convenance of proximity. The property shares part of a drive with neighboring property but is deeded with this property. The shared well is on the neighboring property and a minimal electric bill is paid yearly. There is a creek that meanders through the south side of the property and there could be pond potential. This is a very reasonable and wonderful opportunity to make country dreams a reality. *Buyer to verify measurements. Barn is in poor condition and likely needs torn down, barn yard to sell As Is.
Zillow last checked: 8 hours ago
Listing updated: July 31, 2025 at 12:43pm
Listed by:
KATIE MCPEEK 815-821-1322,
Jim Sullivan Realty
Bought with:
JAMES SULLIVAN, 471000283
Jim Sullivan Realty
Source: NorthWest Illinois Alliance of REALTORS®,MLS#: 202502293
Facts & features
Interior
Bedrooms & bathrooms
- Bedrooms: 3
- Bathrooms: 1
- Full bathrooms: 1
- Main level bathrooms: 1
- Main level bedrooms: 1
Primary bedroom
- Level: Upper
- Area: 300
- Dimensions: 20 x 15
Bedroom 2
- Level: Upper
- Area: 180
- Dimensions: 12 x 15
Bedroom 3
- Level: Main
- Area: 195
- Dimensions: 15 x 13
Kitchen
- Level: Main
- Area: 195
- Dimensions: 15 x 13
Living room
- Level: Main
- Area: 297
- Dimensions: 11 x 27
Heating
- Electric
Cooling
- Wall Unit(s)
Appliances
- Included: Stove/Cooktop, Electric Water Heater
- Laundry: Main Level
Features
- Basement: Partial
- Attic: Storage
- Has fireplace: No
Interior area
- Total structure area: 1,658
- Total interior livable area: 1,658 sqft
- Finished area above ground: 1,658
- Finished area below ground: 0
Property
Parking
- Parking features: Gravel
Features
- Levels: Two
- Stories: 2
Lot
- Size: 5 Acres
- Features: Rural
Details
- Additional structures: Outbuilding, Shed(s)
- Parcel number: 031813300013
Construction
Type & style
- Home type: SingleFamily
- Property subtype: Single Family Residence
Materials
- Aluminum
- Roof: Shingle
Condition
- Year built: 1926
Utilities & green energy
- Electric: Circuit Breakers
- Sewer: Septic Tank
- Water: Shared
Community & neighborhood
Location
- Region: Freeport
- Subdivision: IL
Other
Other facts
- Ownership: Fee Simple
- Road surface type: Hard Surface Road
Price history
| Date | Event | Price |
|---|---|---|
| 7/25/2025 | Sold | $185,500-6.1%$112/sqft |
Source: | ||
| 5/19/2025 | Pending sale | $197,500$119/sqft |
Source: | ||
| 5/12/2025 | Price change | $197,500-7.1%$119/sqft |
Source: | ||
| 5/7/2025 | Listed for sale | $212,500$128/sqft |
Source: | ||
Public tax history
| Year | Property taxes | Tax assessment |
|---|---|---|
| 2024 | $4,179 -63.3% | $53,069 -55.9% |
| 2023 | $11,398 +7.3% | $120,271 +11% |
| 2022 | $10,619 -0.1% | $108,373 +2.2% |
Find assessor info on the county website
Neighborhood: 61032
Nearby schools
GreatSchools rating
- 2/10Empire Elementary SchoolGrades: PK-4Distance: 2.5 mi
- 2/10Freeport Middle SchoolGrades: 7-8Distance: 2.6 mi
- 1/10Freeport High SchoolGrades: 9-12Distance: 2.7 mi
Schools provided by the listing agent
- Elementary: Freeport
- Middle: Freeport 145
- High: Freeport 145
- District: Freeport 145
Source: NorthWest Illinois Alliance of REALTORS®. This data may not be complete. We recommend contacting the local school district to confirm school assignments for this home.

Get pre-qualified for a loan
At Zillow Home Loans, we can pre-qualify you in as little as 5 minutes with no impact to your credit score.An equal housing lender. NMLS #10287.
