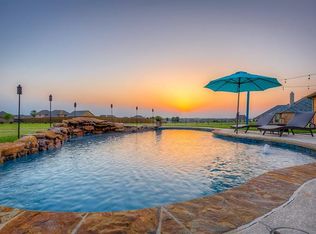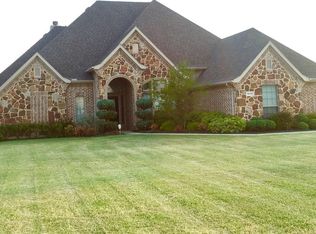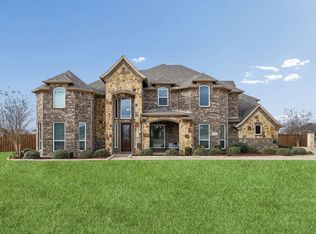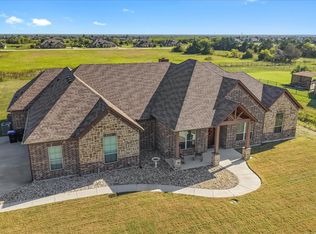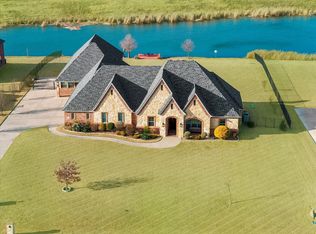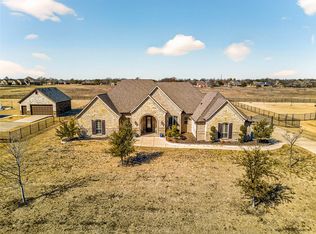Welcome to your dream retreat! This beautifully maintained 3-bedroom, 3-bathroom home combines comfort, style, and functionality on a fully fenced property designed for entertaining and everyday luxury. With both a Media Room and dedicated Office, this house has it all.
Step inside to an open-concept layout with waterproof wood-look flooring throughout the main living areas and plush carpet in the bedrooms for added comfort. The heart of the home is a gourmet kitchen, featuring a spacious island, dual electric ovens, a sleek new glass cooktop, built-in microwave, a dedicated coffee bar, and a generous walk-in pantry.
Step outside to your personal paradise! The sparkling pool is the centerpiece, surrounded by two large porches perfect for lounging or dining al fresco. An outdoor kitchen with granite countertops makes hosting a breeze, while the pool house and second garage—complete with a full bathroom—offer incredible flexibility for guests, hobbies, or extra storage.
Additional highlights include:
New roof and gutters (Feb 2025)
Extended driveway for extra parking
Fully fenced property for privacy and security
Whether you're relaxing poolside, cooking under the stars, or enjoying the spacious indoor layout, this home has it all. Schedule your showing today and experience the lifestyle you’ve been dreaming of!
For sale
$790,500
15110 Rutledge Ln, Forney, TX 75126
4beds
3,179sqft
Est.:
Single Family Residence
Built in 2014
1.1 Acres Lot
$-- Zestimate®
$249/sqft
$35/mo HOA
What's special
Sparkling poolPool houseDedicated coffee barDedicated officeBuilt-in microwaveSpacious islandMedia room
- 97 days |
- 1,114 |
- 45 |
Zillow last checked: 8 hours ago
Listing updated: February 07, 2026 at 02:04pm
Listed by:
Edel Trejo-Gonzalez 0652290 214-794-7408,
Keller Williams Central 469-467-7755
Source: NTREIS,MLS#: 21119480
Tour with a local agent
Facts & features
Interior
Bedrooms & bathrooms
- Bedrooms: 4
- Bathrooms: 3
- Full bathrooms: 3
Primary bedroom
- Features: Ceiling Fan(s), En Suite Bathroom, Garden Tub/Roman Tub, Separate Shower, Walk-In Closet(s)
- Level: First
- Dimensions: 19 x 22
Bedroom
- Level: First
- Dimensions: 11 x 13
Bedroom
- Level: First
- Dimensions: 11 x 14
Dining room
- Level: First
- Dimensions: 11 x 11
Kitchen
- Features: Eat-in Kitchen, Granite Counters, Kitchen Island, Pantry, Stone Counters
- Level: First
- Dimensions: 17 x 12
Laundry
- Features: Built-in Features, Utility Sink
- Level: First
- Dimensions: 6 x 13
Living room
- Features: Ceiling Fan(s)
- Level: First
- Dimensions: 18 x 20
Heating
- Central, Electric
Cooling
- Central Air, Ceiling Fan(s), Electric
Appliances
- Included: Dishwasher, Electric Cooktop, Electric Oven, Disposal, Microwave
Features
- Built-in Features, Chandelier, Decorative/Designer Lighting Fixtures, Eat-in Kitchen, Granite Counters, Kitchen Island, Open Floorplan, Pantry, Cable TV, Walk-In Closet(s)
- Flooring: See Remarks, Tile
- Has basement: No
- Number of fireplaces: 1
- Fireplace features: Wood Burning
Interior area
- Total interior livable area: 3,179 sqft
Video & virtual tour
Property
Parking
- Total spaces: 4
- Parking features: Additional Parking, Driveway, Garage, Gated, Garage Faces Side
- Attached garage spaces: 4
- Has uncovered spaces: Yes
Features
- Levels: Two
- Stories: 2
- Patio & porch: Covered
- Exterior features: Outdoor Living Area, Rain Gutters
- Pool features: In Ground, Pool
Lot
- Size: 1.1 Acres
- Features: Acreage, Interior Lot
Details
- Parcel number: 175034
Construction
Type & style
- Home type: SingleFamily
- Architectural style: Detached
- Property subtype: Single Family Residence
Materials
- Brick, Frame
- Foundation: Slab
- Roof: Composition
Condition
- Year built: 2014
Utilities & green energy
- Sewer: Public Sewer, Septic Tank
- Water: Public
- Utilities for property: Sewer Available, Septic Available, Water Available, Cable Available
Community & HOA
Community
- Subdivision: Founders Add Ph 1
HOA
- Has HOA: Yes
- Services included: Association Management
- HOA fee: $425 annually
- HOA name: Texas Stars
- HOA phone: 469-899-1000
Location
- Region: Forney
Financial & listing details
- Price per square foot: $249/sqft
- Tax assessed value: $723,521
- Annual tax amount: $13,707
- Date on market: 11/24/2025
- Cumulative days on market: 276 days
- Listing terms: Cash,Conventional,VA Loan
Estimated market value
Not available
Estimated sales range
Not available
Not available
Price history
Price history
| Date | Event | Price |
|---|---|---|
| 11/24/2025 | Listed for sale | $790,500-1.2%$249/sqft |
Source: NTREIS #21119480 Report a problem | ||
| 11/24/2025 | Listing removed | $800,000$252/sqft |
Source: NTREIS #20911442 Report a problem | ||
| 8/24/2025 | Listed for sale | $800,000$252/sqft |
Source: NTREIS #20911442 Report a problem | ||
| 8/4/2025 | Pending sale | $800,000$252/sqft |
Source: NTREIS #20911442 Report a problem | ||
| 7/21/2025 | Contingent | $800,000$252/sqft |
Source: NTREIS #20911442 Report a problem | ||
| 5/30/2025 | Price change | $800,000-3%$252/sqft |
Source: NTREIS #20911442 Report a problem | ||
| 4/25/2025 | Listed for sale | $825,000+111.5%$260/sqft |
Source: NTREIS #20911442 Report a problem | ||
| 7/25/2020 | Listing removed | $390,000$123/sqft |
Source: New Home Connections #14285073 Report a problem | ||
| 7/25/2020 | Listed for sale | $390,000$123/sqft |
Source: New Home Connections #14285073 Report a problem | ||
| 6/10/2020 | Pending sale | $390,000$123/sqft |
Source: New Home Connections #14285073 Report a problem | ||
| 5/24/2020 | Price change | $390,000-2.5%$123/sqft |
Source: New Home Connections #14285073 Report a problem | ||
| 3/9/2020 | Price change | $399,9000%$126/sqft |
Source: New Home Connections #14285073 Report a problem | ||
| 3/3/2020 | Price change | $400,000-2.4%$126/sqft |
Source: New Home Connections #14285073 Report a problem | ||
| 2/22/2020 | Listed for sale | $410,000$129/sqft |
Source: New Home Connections #14285073 Report a problem | ||
Public tax history
Public tax history
| Year | Property taxes | Tax assessment |
|---|---|---|
| 2025 | $13,834 +0.9% | $723,521 +0.9% |
| 2024 | $13,707 +10.5% | $716,883 +10.5% |
| 2023 | $12,399 +7.4% | $648,726 +13.3% |
| 2022 | $11,546 +26.5% | $572,636 +31.9% |
| 2021 | $9,130 +7.4% | $434,109 +5.9% |
| 2020 | $8,497 | $410,000 +5.9% |
| 2019 | -- | $387,068 +10% |
| 2018 | $7,519 | $351,880 +7.2% |
| 2017 | $7,519 +3.6% | $328,160 +3.4% |
| 2016 | $7,260 +1728.5% | $317,380 +9.2% |
| 2015 | $397 | $290,690 +1471.3% |
| 2014 | $397 | $18,500 |
| 2013 | -- | $18,500 |
| 2012 | -- | $18,500 |
| 2011 | -- | $18,500 |
| 2009 | -- | $18,500 -47.1% |
| 2008 | -- | $35,000 |
| 2007 | -- | $35,000 |
Find assessor info on the county website
BuyAbility℠ payment
Est. payment
$5,011/mo
Principal & interest
$3718
Property taxes
$1258
HOA Fees
$35
Climate risks
Neighborhood: 75126
Nearby schools
GreatSchools rating
- 5/10Willett Elementary SchoolGrades: PK-4Distance: 2.2 mi
- 4/10Brown Middle SchoolGrades: 7-8Distance: 4.4 mi
- 5/10Forney High SchoolGrades: 9-12Distance: 3.4 mi
Schools provided by the listing agent
- Elementary: Willett
- Middle: Themer
- High: Forney
- District: Forney ISD
Source: NTREIS. This data may not be complete. We recommend contacting the local school district to confirm school assignments for this home.
