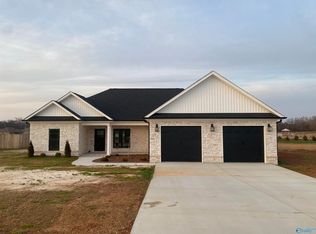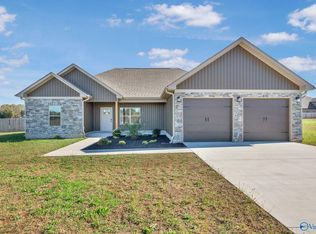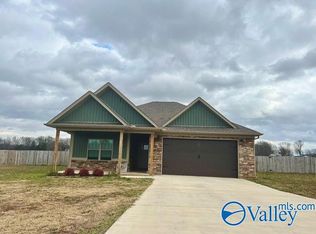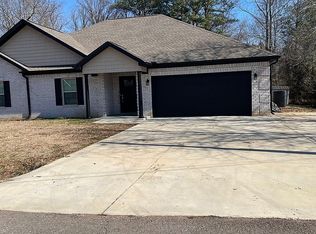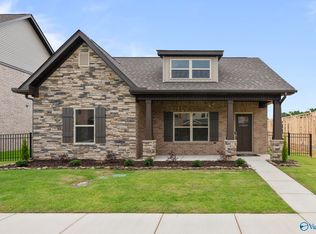Under Construction-Attractive new 3 bedroom, 2 bath open floor plan home on half an acre with custom built cabinets, upgraded granite countertops & LVP throughout. The kitchen is equipped with stainless steel appliances w/gas stove. Natural gas log brick fireplace w/built in bookcases on each side. The secluded master bedroom has its own bath with separate vanities, tiled shower, large soaking tub & large walk in closet. Enjoy relaxing out on either of the two covered porches in the front & back. Plenty of space for entertaining. Attractive exterior with brick, stacked stone, & vinyl board & batten. Approx 5 minutes to town but yet far enough out to unwind and relax in your private oasis.
New construction
$334,900
15111 Evans Rd, Athens, AL 35611
3beds
1,730sqft
Est.:
Single Family Residence
Built in ----
0.5 Acres Lot
$-- Zestimate®
$194/sqft
$-- HOA
What's special
Brick fireplaceBuilt in bookcasesLarge soaking tubGas stoveCustom built cabinetsOpen floor planStainless steel appliances
- 187 days |
- 159 |
- 12 |
Zillow last checked: 8 hours ago
Listing updated: February 20, 2026 at 07:11am
Listed by:
Sue Ridinger 256-434-0457,
Keller Williams Realty Madison
Source: ValleyMLS,MLS#: 21897030
Tour with a local agent
Facts & features
Interior
Bedrooms & bathrooms
- Bedrooms: 3
- Bathrooms: 2
- Full bathrooms: 2
Rooms
- Room types: Master Bedroom, Living Room, Bedroom 2, Dining Room, Bedroom 3, Kitchen, Bath:EnsuiteFull
Primary bedroom
- Features: 9’ Ceiling, Ceiling Fan(s), Crown Molding, Isolate, Recessed Lighting, Smooth Ceiling, LVP
- Level: First
- Area: 208
- Dimensions: 16 x 13
Bedroom 2
- Features: 9’ Ceiling, Ceiling Fan(s), Crown Molding, Smooth Ceiling, LVP
- Level: First
- Area: 121
- Dimensions: 11 x 11
Bedroom 3
- Features: 9’ Ceiling, Ceiling Fan(s), Crown Molding, Smooth Ceiling, LVP
- Level: First
- Area: 121
- Dimensions: 11 x 11
Bathroom 1
- Features: 9’ Ceiling, Crown Molding, Double Vanity, Granite Counters, Isolate, Recessed Lighting, Smooth Ceiling, Tile, Walk-In Closet(s), LVP Flooring
- Level: First
- Area: 108
- Dimensions: 12 x 9
Dining room
- Features: 9’ Ceiling, Crown Molding, Smooth Ceiling, LVP
- Level: First
- Area: 96
- Dimensions: 12 x 8
Kitchen
- Features: 9’ Ceiling, Crown Molding, Eat-in Kitchen, Granite Counters, Kitchen Island, Recessed Lighting, Smooth Ceiling, LVP
- Level: First
- Area: 168
- Dimensions: 14 x 12
Living room
- Features: 9’ Ceiling, Ceiling Fan(s), Crown Molding, Fireplace, Granite Counters, Recessed Lighting, Smooth Ceiling, Built-in Features, LVP
- Level: First
- Area: 224
- Dimensions: 16 x 14
Heating
- Central 1, Natural Gas
Cooling
- Central 1, Electric
Features
- Open Floorplan
- Has basement: No
- Has fireplace: Yes
- Fireplace features: Gas Log
Interior area
- Total interior livable area: 1,730 sqft
Property
Parking
- Parking features: Garage-Two Car, Garage-Attached, Garage Door Opener, Driveway-Concrete
Features
- Levels: One
- Stories: 1
Lot
- Size: 0.5 Acres
Construction
Type & style
- Home type: SingleFamily
- Architectural style: Ranch
- Property subtype: Single Family Residence
Materials
- Foundation: Slab
Condition
- Under Construction
- New construction: Yes
Details
- Builder name: PHIL RIDINGER HOME BUILDERS INC
Utilities & green energy
- Sewer: Septic Tank
- Water: Public
Community & HOA
Community
- Subdivision: Marks
HOA
- Has HOA: No
Location
- Region: Athens
Financial & listing details
- Price per square foot: $194/sqft
- Date on market: 8/19/2025
Estimated market value
Not available
Estimated sales range
Not available
Not available
Price history
Price history
| Date | Event | Price |
|---|---|---|
| 8/19/2025 | Listed for sale | $334,900$194/sqft |
Source: | ||
Public tax history
Public tax history
Tax history is unavailable.BuyAbility℠ payment
Est. payment
$1,688/mo
Principal & interest
$1582
Property taxes
$106
Climate risks
Neighborhood: 35611
Nearby schools
GreatSchools rating
- 6/10Blue Springs Elementary SchoolGrades: PK-5Distance: 6 mi
- 5/10Clements High SchoolGrades: 6-12Distance: 7.8 mi
Schools provided by the listing agent
- Elementary: Bluesprings Elementary
- Middle: Clements
- High: Clements
Source: ValleyMLS. This data may not be complete. We recommend contacting the local school district to confirm school assignments for this home.
