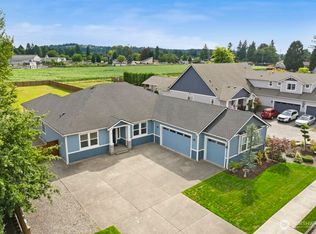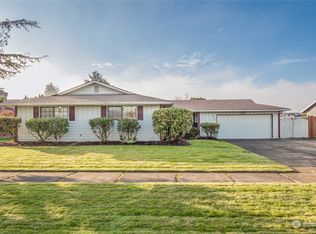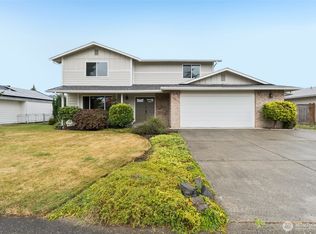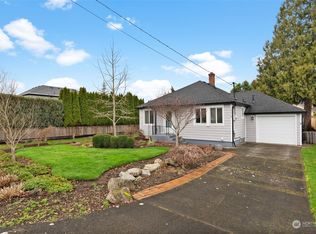Sold
Listed by:
Joshua Meeks,
Timber Real Estate
Bought with: Jina J Real Estate
$678,000
15112 Meade McCumber Road E, Sumner, WA 98390
3beds
1,756sqft
Single Family Residence
Built in 1973
0.45 Acres Lot
$675,600 Zestimate®
$386/sqft
$2,970 Estimated rent
Home value
$675,600
$628,000 - $723,000
$2,970/mo
Zestimate® history
Loading...
Owner options
Explore your selling options
What's special
This super clean downtown Sumner rambler on a large lot is a rare find! Charming 3 bed, 2 bath home offers an inviting open layout, perfect for modern living and easy entertaining. Spacious living areas flow seamlessly, creating a bright and airy atmosphere throughout. Thoughtfully designed interior with stylish finishes, ample storage and gleaming hardwood floors. Step outside to a generous shy half acre lot with an expansive yard and covered area, extended patio, garden space, tree house, multiple fruit trees and RV parking! Ample space for outdoor activities or simply relaxing in a private setting. Stunning mountain view from your backyard! Walking distance to schools, parks, shopping, YMCA and ALL that downtown Sumner has to offer!
Zillow last checked: 8 hours ago
Listing updated: March 30, 2025 at 04:04am
Listed by:
Joshua Meeks,
Timber Real Estate
Bought with:
Jina Yotty, 24000099
Jina J Real Estate
Source: NWMLS,MLS#: 2326745
Facts & features
Interior
Bedrooms & bathrooms
- Bedrooms: 3
- Bathrooms: 2
- Full bathrooms: 2
- Main level bathrooms: 2
- Main level bedrooms: 3
Primary bedroom
- Level: Main
Bedroom
- Level: Main
Bedroom
- Level: Main
Bathroom full
- Level: Main
Bathroom full
- Level: Main
Dining room
- Level: Main
Entry hall
- Level: Main
Family room
- Level: Main
Kitchen with eating space
- Level: Main
Living room
- Level: Main
Utility room
- Level: Main
Heating
- Fireplace(s), Forced Air
Cooling
- 90%+ High Efficiency
Appliances
- Included: Dishwasher(s), Dryer(s), Disposal, Microwave(s), Refrigerator(s), Stove(s)/Range(s), Washer(s), Garbage Disposal
Features
- Dining Room
- Flooring: Ceramic Tile, Hardwood
- Windows: Double Pane/Storm Window
- Basement: None
- Number of fireplaces: 1
- Fireplace features: Wood Burning, Main Level: 1, Fireplace
Interior area
- Total structure area: 1,756
- Total interior livable area: 1,756 sqft
Property
Parking
- Total spaces: 2
- Parking features: Attached Garage, RV Parking
- Attached garage spaces: 2
Features
- Levels: One
- Stories: 1
- Entry location: Main
- Patio & porch: Ceramic Tile, Double Pane/Storm Window, Dining Room, Fireplace, Hardwood
- Has view: Yes
- View description: Mountain(s)
Lot
- Size: 0.45 Acres
- Features: Curbs, Paved, Sidewalk, Cable TV, Fenced-Fully, High Speed Internet, Outbuildings, Patio, RV Parking
- Topography: Level
- Residential vegetation: Fruit Trees, Garden Space
Details
- Parcel number: 0520302100
- Zoning description: Jurisdiction: City
- Special conditions: Standard
Construction
Type & style
- Home type: SingleFamily
- Property subtype: Single Family Residence
Materials
- Brick, Wood Siding
- Foundation: Poured Concrete
- Roof: Composition
Condition
- Good
- Year built: 1973
- Major remodel year: 1991
Utilities & green energy
- Electric: Company: PSE
- Sewer: Sewer Connected, Company: City of Sumner
- Water: Public, Company: City of Sumner
- Utilities for property: Xfinity, Xfinity
Community & neighborhood
Location
- Region: Sumner
- Subdivision: Downtown Sumner
Other
Other facts
- Listing terms: Cash Out,Conventional,FHA,VA Loan
- Cumulative days on market: 67 days
Price history
| Date | Event | Price |
|---|---|---|
| 2/27/2025 | Sold | $678,000$386/sqft |
Source: | ||
| 2/8/2025 | Pending sale | $678,000$386/sqft |
Source: | ||
| 1/28/2025 | Listed for sale | $678,000+105.4%$386/sqft |
Source: | ||
| 3/20/2008 | Sold | $330,050+3.2%$188/sqft |
Source: | ||
| 2/27/2008 | Listed for sale | $319,950+82.9%$182/sqft |
Source: NCI #28028773 Report a problem | ||
Public tax history
| Year | Property taxes | Tax assessment |
|---|---|---|
| 2024 | $6,531 +20.3% | $557,700 +6.3% |
| 2023 | $5,427 +0% | $524,500 -2.6% |
| 2022 | $5,425 -0.2% | $538,500 +17.1% |
Find assessor info on the county website
Neighborhood: 98390
Nearby schools
GreatSchools rating
- 8/10Maple Lawn Elementary SchoolGrades: PK-5Distance: 0.3 mi
- 8/10Sumner Middle SchoolGrades: 6-8Distance: 0.5 mi
- 7/10Sumner Senior High SchoolGrades: 9-12Distance: 0.5 mi
Schools provided by the listing agent
- Elementary: Maple Lawn Elem
- Middle: Sumner Middle
- High: Sumner Snr High
Source: NWMLS. This data may not be complete. We recommend contacting the local school district to confirm school assignments for this home.

Get pre-qualified for a loan
At Zillow Home Loans, we can pre-qualify you in as little as 5 minutes with no impact to your credit score.An equal housing lender. NMLS #10287.
Sell for more on Zillow
Get a free Zillow Showcase℠ listing and you could sell for .
$675,600
2% more+ $13,512
With Zillow Showcase(estimated)
$689,112


