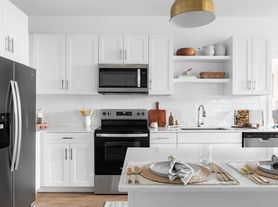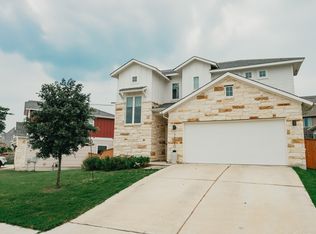Welcome to this beautifully maintained single-story gem nestled in the serene Forest Bluff community of Del Valle. With 3 spacious bedrooms, 2 full bathrooms, and 1,401 square feet of thoughtfully designed living space, this home offers both comfort and style in a peaceful setting. Enjoy cooking and entertaining in the modern kitchen featuring granite countertops, ample cabinetry, and easy flow into the main living areas. The home features vinyl plank flooring in key areas, carpet in the living room and bedrooms, offering a blend of durability and comfort throughout. The primary suite, located at the rear of the home for privacy, includes a generously sized en suite bath with a 6' walk-in shower and an extended vanity perfect for your morning routine. Backing to a tranquil greenbelt, the backyard provides a sense of peace and seclusion with room to relax or entertain. Beyond the home, enjoy an active and community-oriented lifestyle. Take a short stroll to the community playground, explore the walking trails, or unwind at one of the neighborhood amenities. Whether you're looking for a quiet retreat or easy access to Austin's vibrant city life just miles away, this home offers the best of both worlds. Don't miss your chance to lease this wonderful home in one of Del Valle's most charming neighborhoods.
House for rent
$1,695/mo
15117 Bullbrier Rd, Austin, TX 78724
3beds
1,401sqft
Price may not include required fees and charges.
Singlefamily
Available now
Cats, dogs OK
Central air
In unit laundry
4 Parking spaces parking
Central
What's special
Vinyl plank flooringGranite countertopsModern kitchen
- 80 days
- on Zillow |
- -- |
- -- |
Travel times
Looking to buy when your lease ends?
Consider a first-time homebuyer savings account designed to grow your down payment with up to a 6% match & 3.83% APY.
Facts & features
Interior
Bedrooms & bathrooms
- Bedrooms: 3
- Bathrooms: 2
- Full bathrooms: 2
Heating
- Central
Cooling
- Central Air
Appliances
- Included: Dishwasher, Disposal, Microwave, Oven, Range, Refrigerator, Stove
- Laundry: In Unit, Laundry Room, Main Level
Features
- Breakfast Bar, Exhaust Fan, Granite Counters, Primary Bedroom on Main, Walk-In Closet(s)
- Flooring: Carpet
Interior area
- Total interior livable area: 1,401 sqft
Property
Parking
- Total spaces: 4
- Parking features: Contact manager
- Details: Contact manager
Features
- Stories: 1
- Exterior features: Contact manager
Details
- Parcel number: 889471
Construction
Type & style
- Home type: SingleFamily
- Property subtype: SingleFamily
Materials
- Roof: Composition
Condition
- Year built: 2017
Community & HOA
Community
- Features: Playground
Location
- Region: Austin
Financial & listing details
- Lease term: Negotiable
Price history
| Date | Event | Price |
|---|---|---|
| 9/23/2025 | Price change | $1,695-3.1%$1/sqft |
Source: Unlock MLS #2647254 | ||
| 9/3/2025 | Price change | $1,750-2.8%$1/sqft |
Source: Unlock MLS #2647254 | ||
| 7/16/2025 | Listed for rent | $1,800+9.4%$1/sqft |
Source: Unlock MLS #2647254 | ||
| 7/6/2020 | Listing removed | $1,645$1/sqft |
Source: Magnolia Realty #7518982 | ||
| 6/23/2020 | Listed for rent | $1,645$1/sqft |
Source: Magnolia Realty #7518982 | ||

