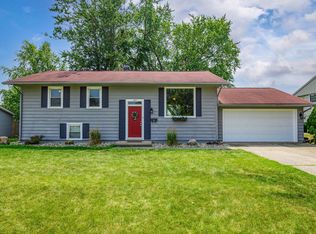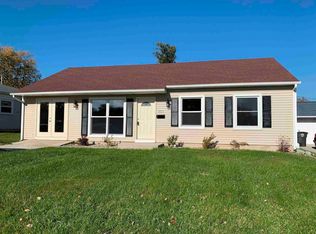Closed
$160,000
1512 Cinnamon Rd, Fort Wayne, IN 46825
3beds
1,060sqft
Single Family Residence
Built in 1962
7,405.2 Square Feet Lot
$164,100 Zestimate®
$--/sqft
$1,385 Estimated rent
Home value
$164,100
$149,000 - $181,000
$1,385/mo
Zestimate® history
Loading...
Owner options
Explore your selling options
What's special
Contingent - Accepting Back-up Offers. Perfect for homeowners and investors alike, this updated 3-bedroom, 1-bath home is truly move-in ready. Enjoy the comfort of newer vinyl plank flooring, fresh carpeting, and an updated bathroom. The kitchen features brand-new upper cabinets for a fresh, modern feel. All appliances are included for your convenience. A newer roof (just 7 years old) offers peace of mind, and the fenced-in backyard adds privacy and space for outdoor enjoyment. Don’t miss this opportunity!
Zillow last checked: 8 hours ago
Listing updated: August 18, 2025 at 03:15am
Listed by:
Shane Beer Cell:260-750-5885,
Wieland Real Estate
Bought with:
Derek Daniels, RB20001540
RE/MAX Results
Source: IRMLS,MLS#: 202528161
Facts & features
Interior
Bedrooms & bathrooms
- Bedrooms: 3
- Bathrooms: 1
- Full bathrooms: 1
- Main level bedrooms: 3
Bedroom 1
- Level: Main
Bedroom 2
- Level: Main
Kitchen
- Level: Main
- Area: 195
- Dimensions: 15 x 13
Living room
- Level: Main
- Area: 247
- Dimensions: 19 x 13
Heating
- Natural Gas, Forced Air
Cooling
- Central Air
Appliances
- Included: Dishwasher, Refrigerator, Washer, Dryer-Electric, Gas Oven, Gas Range
Features
- Has basement: No
- Has fireplace: No
Interior area
- Total structure area: 1,060
- Total interior livable area: 1,060 sqft
- Finished area above ground: 1,060
- Finished area below ground: 0
Property
Features
- Levels: One
- Stories: 1
- Fencing: Chain Link,Wood
Lot
- Size: 7,405 sqft
- Dimensions: 60X120
- Features: Level
Details
- Parcel number: 020713282006.000073
Construction
Type & style
- Home type: SingleFamily
- Architectural style: Ranch
- Property subtype: Single Family Residence
Materials
- Aluminum Siding
- Foundation: Slab
- Roof: Asphalt
Condition
- New construction: No
- Year built: 1962
Utilities & green energy
- Sewer: City
- Water: City
Community & neighborhood
Location
- Region: Fort Wayne
- Subdivision: Crest Wood Colony / Crestwood Colony
Other
Other facts
- Listing terms: Cash,Conventional,FHA,VA Loan
Price history
| Date | Event | Price |
|---|---|---|
| 8/15/2025 | Sold | $160,000+0.1% |
Source: | ||
| 7/18/2025 | Listed for sale | $159,900 |
Source: | ||
| 7/9/2025 | Listing removed | $1,349$1/sqft |
Source: Zillow Rentals Report a problem | ||
| 6/27/2025 | Listed for rent | $1,349+12.5%$1/sqft |
Source: Zillow Rentals Report a problem | ||
| 5/23/2023 | Listing removed | -- |
Source: Zillow Rentals Report a problem | ||
Public tax history
| Year | Property taxes | Tax assessment |
|---|---|---|
| 2024 | $2,620 +9.4% | $128,600 +12.2% |
| 2023 | $2,396 +18.9% | $114,600 +7.5% |
| 2022 | $2,016 +12.2% | $106,600 +18.4% |
Find assessor info on the county website
Neighborhood: Crestwood Colony
Nearby schools
GreatSchools rating
- 7/10Mabel K Holland Elementary SchoolGrades: PK-5Distance: 0.3 mi
- 4/10Shawnee Middle SchoolGrades: 6-8Distance: 0.5 mi
- 3/10Northrop High SchoolGrades: 9-12Distance: 1 mi
Schools provided by the listing agent
- Elementary: Holland
- Middle: Jefferson
- High: Northrop
- District: Fort Wayne Community
Source: IRMLS. This data may not be complete. We recommend contacting the local school district to confirm school assignments for this home.
Get pre-qualified for a loan
At Zillow Home Loans, we can pre-qualify you in as little as 5 minutes with no impact to your credit score.An equal housing lender. NMLS #10287.
Sell for more on Zillow
Get a Zillow Showcase℠ listing at no additional cost and you could sell for .
$164,100
2% more+$3,282
With Zillow Showcase(estimated)$167,382

