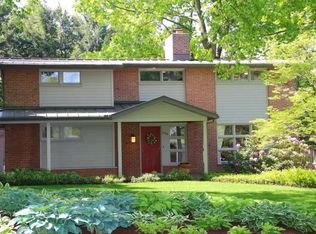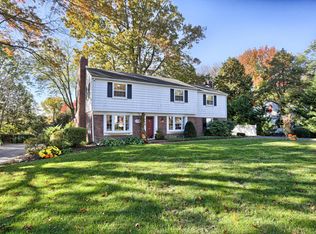Sold for $675,000 on 06/09/25
$675,000
1512 Hillcrest Rd, Lancaster, PA 17603
3beds
3,063sqft
Single Family Residence
Built in 1940
0.4 Acres Lot
$703,500 Zestimate®
$220/sqft
$2,331 Estimated rent
Home value
$703,500
$668,000 - $746,000
$2,331/mo
Zestimate® history
Loading...
Owner options
Explore your selling options
What's special
Of all the homes in School Lane Hills this may be the most preserved home by one family. This home was built in 1940 and 87 years later members of the same family own, protect, and preserve the elegant white brick cape cod. The home has been kept up to date over the years with tasteful remodeling when necessary. The electrical system is completely updated, along with central air throughout the home. The slate roof has been meticulously maintained and insulation blown into the exterior walls of the entire house to maximize efficiency, The galley kitchen opens in to the dining room which opens in to a large screened in summer family room lovingly used for much entertaining. The floors are beautifully finished dark oak unlike any product available today. On the main floor and second floor this home pays homage to the sun. Every room is bright and light and cheery. The first floor has a paneled family room with full bath that could be used as a primary bedroom suite proving the flexibility of the floor plan. The garden and lawn have been cared for with an assortment of perennials, shrubs and trees . Ample room exists for building or swimming pool. Needless to say the location is excellent. Walking distance to Lancaster Country Day School and access to downtown Lancaster in less than 10mins.
Zillow last checked: 8 hours ago
Listing updated: June 09, 2025 at 10:55am
Listed by:
Brian Altimare 717-330-4695,
Puffer Morris Real Estate, Inc.,
Co-Listing Agent: Mary M Tribble 717-330-7205,
Puffer Morris Real Estate, Inc.
Bought with:
Matt Weaver, RS335636
Howard Hanna Real Estate Services - Lancaster
Source: Bright MLS,MLS#: PALA2068766
Facts & features
Interior
Bedrooms & bathrooms
- Bedrooms: 3
- Bathrooms: 2
- Full bathrooms: 2
- Main level bathrooms: 1
Basement
- Area: 320
Heating
- Radiator, Forced Air, Baseboard, Natural Gas
Cooling
- Central Air, Electric
Appliances
- Included: Microwave, Built-In Range, Dishwasher, Disposal, Dryer, Energy Efficient Appliances, Ice Maker, Self Cleaning Oven, Oven/Range - Gas, Stainless Steel Appliance(s), Washer, Tankless Water Heater, Instant Hot Water
Features
- Attic, Soaking Tub, Bathroom - Walk-In Shower, Built-in Features, Cedar Closet(s), Crown Molding, Entry Level Bedroom, Family Room Off Kitchen, Floor Plan - Traditional, Open Floorplan, Kitchen - Galley, Kitchen - Gourmet, Kitchen Island, Store/Office, Wainscotting
- Windows: Bay/Bow, Double Hung, Energy Efficient
- Basement: Partially Finished
- Number of fireplaces: 1
- Fireplace features: Brick
Interior area
- Total structure area: 3,063
- Total interior livable area: 3,063 sqft
- Finished area above ground: 2,743
- Finished area below ground: 320
Property
Parking
- Total spaces: 4
- Parking features: Garage Door Opener, Attached, Driveway
- Attached garage spaces: 1
- Uncovered spaces: 3
Accessibility
- Accessibility features: None
Features
- Levels: Two
- Stories: 2
- Pool features: None
Lot
- Size: 0.40 Acres
Details
- Additional structures: Above Grade, Below Grade
- Parcel number: 3408260700000
- Zoning: RESIDENTIAL 113
- Special conditions: Standard
Construction
Type & style
- Home type: SingleFamily
- Architectural style: Cape Cod
- Property subtype: Single Family Residence
Materials
- Brick, Masonry
- Foundation: Block
- Roof: Slate,Copper
Condition
- New construction: No
- Year built: 1940
Utilities & green energy
- Sewer: Public Sewer
- Water: Public
Community & neighborhood
Location
- Region: Lancaster
- Subdivision: School Lane Hills
- Municipality: LANCASTER TWP
Other
Other facts
- Listing agreement: Exclusive Right To Sell
- Listing terms: Cash,Conventional
- Ownership: Fee Simple
Price history
| Date | Event | Price |
|---|---|---|
| 6/9/2025 | Sold | $675,000+10.7%$220/sqft |
Source: | ||
| 4/29/2025 | Pending sale | $610,000$199/sqft |
Source: | ||
| 4/25/2025 | Listed for sale | $610,000$199/sqft |
Source: | ||
Public tax history
| Year | Property taxes | Tax assessment |
|---|---|---|
| 2025 | $9,419 +1.5% | $321,900 |
| 2024 | $9,283 +2.4% | $321,900 |
| 2023 | $9,069 +6.3% | $321,900 |
Find assessor info on the county website
Neighborhood: College Park
Nearby schools
GreatSchools rating
- 6/10Thomas Wharton El SchoolGrades: PK-5Distance: 1.2 mi
- 6/10Reynolds Middle SchoolGrades: 6-8Distance: 1.2 mi
- 5/10Mccaskey CampusGrades: 9-12Distance: 2.5 mi
Schools provided by the listing agent
- District: School District Of Lancaster
Source: Bright MLS. This data may not be complete. We recommend contacting the local school district to confirm school assignments for this home.

Get pre-qualified for a loan
At Zillow Home Loans, we can pre-qualify you in as little as 5 minutes with no impact to your credit score.An equal housing lender. NMLS #10287.
Sell for more on Zillow
Get a free Zillow Showcase℠ listing and you could sell for .
$703,500
2% more+ $14,070
With Zillow Showcase(estimated)
$717,570
