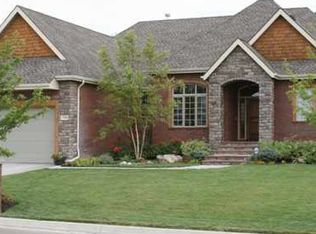Sold
Price Unknown
1512 N Ridgehurst St, Wichita, KS 67230
5beds
4,390sqft
Single Family Onsite Built
Built in 2008
0.31 Acres Lot
$-- Zestimate®
$--/sqft
$4,007 Estimated rent
Home value
Not available
Estimated sales range
Not available
$4,007/mo
Zestimate® history
Loading...
Owner options
Explore your selling options
What's special
Welcome to this beautifully remodeled 5-bedroom, 3.5 Bathroom ranch style home located on a quiet street in the highly sought-after Stonebridge neighborhood. Originally a model home, this property is loaded with rich, upgraded features including gleaming hardwood floors, a spacious open layout, and a stunning wall of picture windows that fill the home with natural light. The main level boasts a split bedroom plan, a cozy fireplace, a convenient drop zone and a large main floor laundry room. The sellers have thoughtfully updated the home with fresh paint and flooring throughout, making it move-in ready for your family. Perfect for entertaining, the finished walk-out basement offers a second fireplace, a home theater, work out room, game room, and built-in surround speakers. You'll love hosting gatherings in this versatile and expansive space. Located in Sedgwick County with Andover School District Benefits - enjoy the best of both worlds with lower taxes and award-winning schools. Remarkable Stonebridge Ranch Home available in Andover Schools! 5BR, 3.5BA, Theater Room, Workout Room, All new exterior paint, New Deck Paint, All new Interior Paint, New Mailbox, New recessed LED Lighting, switches and receptacle, New ceiling fans, new vent fans in the bathrooms, New electrical switches and outlets throughout, New receivers, laser projector, screen and surround sound in the theater room, Updated Security System, New water softener, blown cellulose in attic to bring attic area of the house and above the garage to R49, New insulated garage doors and openers, New toilets, fixed whole house humidifiers, all new plumbing fixtures, re-stained and treated hardwood floors, All new carpet, LVP and Workout room flooring, All new kitchen Appliances, Added stage to the theater room with new carpet, added storm doors to two rear exterior doors, new electrical blinds in main living room upstairs, new blinds in all rooms upstairs and basement bedrooms. Completely move in ready Ranch home in the desirable Stonebridge neighborhood. Enjoy entertaining with the full walk out basement complete with Gameroom, work out room and theater room, screened in deck and fully fenced backyard. Don't miss this opportunity to make this exceptional home your own. Schedule your showing today!
Zillow last checked: 8 hours ago
Listing updated: October 03, 2025 at 07:30am
Listed by:
Shannon Gaskill 316-686-7121,
Coldwell Banker Plaza Real Estate
Source: SCKMLS,MLS#: 659714
Facts & features
Interior
Bedrooms & bathrooms
- Bedrooms: 5
- Bathrooms: 4
- Full bathrooms: 3
- 1/2 bathrooms: 1
Primary bedroom
- Description: Carpet
- Level: Main
- Area: 240
- Dimensions: 16X15
Bedroom
- Description: Carpet
- Level: Main
- Area: 121
- Dimensions: 11X11
Bedroom
- Description: Carpet
- Level: Main
- Area: 110
- Dimensions: 11X10
Bedroom
- Description: Carpet
- Level: Basement
- Area: 192
- Dimensions: 16X12
Bedroom
- Description: Carpet
- Level: Basement
- Area: 196
- Dimensions: 14X14
Dining room
- Description: Wood
- Level: Main
- Area: 144
- Dimensions: 12X12
Hearth room
- Description: Wood
- Level: Main
- Area: 266
- Dimensions: 19X14
Kitchen
- Description: Wood
- Level: Main
- Area: 304
- Dimensions: 19X16
Living room
- Description: Wood
- Level: Main
- Area: 288
- Dimensions: 18X16
Heating
- Forced Air, Zoned, Natural Gas
Cooling
- Central Air, Zoned, Electric
Appliances
- Included: Dishwasher, Disposal, Refrigerator, Range, Humidifier, Water Softener Owned
- Laundry: Main Level, Laundry Room
Features
- Ceiling Fan(s), Walk-In Closet(s), Vaulted Ceiling(s), Wired for Surround Sound
- Flooring: Hardwood
- Doors: Storm Door(s)
- Windows: Window Coverings-Part
- Basement: Finished
- Number of fireplaces: 2
- Fireplace features: Two, Family Room, Kitchen
Interior area
- Total interior livable area: 4,390 sqft
- Finished area above ground: 2,290
- Finished area below ground: 2,100
Property
Parking
- Total spaces: 3
- Parking features: Attached, Garage Door Opener
- Garage spaces: 3
Features
- Levels: One
- Stories: 1
- Patio & porch: Patio, Covered, Screened
- Exterior features: Guttering - ALL, Sprinkler System
- Has spa: Yes
- Spa features: Bath
- Fencing: Wrought Iron
Lot
- Size: 0.31 Acres
- Features: Standard
Details
- Parcel number: 1111204204005.01
Construction
Type & style
- Home type: SingleFamily
- Architectural style: Traditional
- Property subtype: Single Family Onsite Built
Materials
- Frame w/Less than 50% Mas
- Foundation: Full, View Out, Walk Out Below Grade
- Roof: Composition
Condition
- Year built: 2008
Utilities & green energy
- Gas: Natural Gas Available
- Utilities for property: Natural Gas Available, Public
Community & neighborhood
Security
- Security features: Security System, Smoke Detector(s)
Location
- Region: Wichita
- Subdivision: STONEBRIDGE
HOA & financial
HOA
- Has HOA: Yes
- HOA fee: $500 annually
- Services included: Gen. Upkeep for Common Ar
Other
Other facts
- Ownership: Individual
- Road surface type: Paved
Price history
Price history is unavailable.
Public tax history
| Year | Property taxes | Tax assessment |
|---|---|---|
| 2020 | -- | $57,857 -3% |
| 2019 | $9,740 +2.5% | $59,651 +3% |
| 2018 | $9,502 +0% | $57,915 |
Find assessor info on the county website
Neighborhood: 67230
Nearby schools
GreatSchools rating
- 7/10Robert M. Martin Elementary SchoolGrades: K-5Distance: 1.3 mi
- 8/10Andover Middle SchoolGrades: 6-8Distance: 1.4 mi
- 9/10Andover High SchoolGrades: 9-12Distance: 1.4 mi
Schools provided by the listing agent
- Elementary: Martin
- Middle: Andover
- High: Andover
Source: SCKMLS. This data may not be complete. We recommend contacting the local school district to confirm school assignments for this home.
