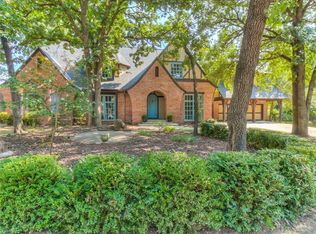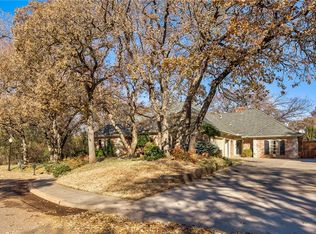An Oak Tree Park treasure situated on a cul-de-sac that backs a private wooded acreage. This traditional home is inviting & cozy with flexibility in the lower level floor plan Amazing kitchen with granite counters, island with cooktop, remodeled master & powder bathroom, updated paint colors, hardwood floors, walk-in closets, two staircases with bonus room up! Cozy family room open to the kitchen with spectacular view of the nature surrounds! This home is immaculate! Your buyers will love it! Book your private tour today! HOA available for pool & tennis court!
This property is off market, which means it's not currently listed for sale or rent on Zillow. This may be different from what's available on other websites or public sources.

