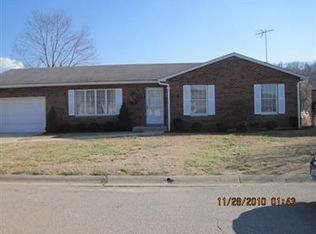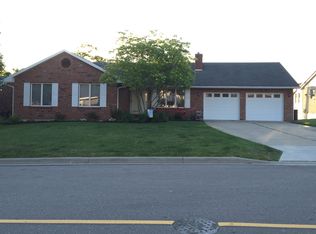Sold for $300,000 on 07/21/25
Zestimate®
$300,000
1512 Ritzmann Dr, Greendale, IN 47025
3beds
--sqft
Single Family Residence
Built in 1978
9,147.6 Square Feet Lot
$300,000 Zestimate®
$--/sqft
$2,515 Estimated rent
Home value
$300,000
Estimated sales range
Not available
$2,515/mo
Zestimate® history
Loading...
Owner options
Explore your selling options
What's special
Move-In Ready in Greendale! Discover your next home in the Lawrenceburg School Districtperfectly located in Greendale, Indiana, just minutes from Schebelt Pond, Greendale Pool, Perfect North Slopes, and quick interstate access for an easy Cincinnati/Northern Kentucky commute. This meticulously cared-for 3-bedroom, 2-bathroom home offers 2,579 sq ft of living space. This home makes entertaining a breeze, the beautifully maintained backyard is perfect for hosting friends and family year-round. Located in one of the area's most sought-after neighborhoods, this property combines small-town charm with easy access to outdoor recreation, shopping, and dining. Whether you're searching for Greendale homes for sale, a move-in ready property in the Lawrenceburg School District, or simply a peaceful place to call home in Southeast Indiana, this one checks all the boxes. Schedule your private tour today before it's gone!
Zillow last checked: 8 hours ago
Listing updated: July 22, 2025 at 07:40am
Listed by:
Brad D Wells 812-584-1350,
Lohmiller Real Estate 513-371-5468
Bought with:
Non Member
NonMember Firm
Source: Cincy MLS,MLS#: 1845143 Originating MLS: Cincinnati Area Multiple Listing Service
Originating MLS: Cincinnati Area Multiple Listing Service

Facts & features
Interior
Bedrooms & bathrooms
- Bedrooms: 3
- Bathrooms: 3
- Full bathrooms: 2
- 1/2 bathrooms: 1
Primary bedroom
- Features: Wall-to-Wall Carpet
- Level: First
- Area: 156
- Dimensions: 13 x 12
Bedroom 2
- Level: First
- Area: 132
- Dimensions: 11 x 12
Bedroom 3
- Level: First
- Area: 110
- Dimensions: 10 x 11
Bedroom 4
- Area: 0
- Dimensions: 0 x 0
Bedroom 5
- Area: 0
- Dimensions: 0 x 0
Primary bathroom
- Features: Shower, Other
Bathroom 1
- Features: Full
- Level: First
Bathroom 2
- Features: Full
- Level: First
Bathroom 3
- Features: Partial
- Level: Lower
Dining room
- Features: Walkout, WW Carpet
- Level: First
- Area: 99
- Dimensions: 9 x 11
Family room
- Area: 0
- Dimensions: 0 x 0
Kitchen
- Features: Wood Cabinets
- Area: 132
- Dimensions: 12 x 11
Living room
- Features: Window Treatment, Wood Floor
- Area: 85
- Dimensions: 17 x 5
Office
- Area: 0
- Dimensions: 0 x 0
Heating
- Gas
Cooling
- Central Air
Appliances
- Included: Dishwasher, Electric Cooktop, Oven/Range, Refrigerator, Electric Water Heater
Features
- Windows: Double Hung, Vinyl
- Basement: Partial,Partially Finished,Vinyl Floor,Walk-Out Access
Interior area
- Total structure area: 0
Property
Parking
- Total spaces: 2
- Parking features: Off Street, Driveway
- Attached garage spaces: 2
- Has uncovered spaces: Yes
Features
- Patio & porch: Covered Deck/Patio, Deck
- Fencing: Privacy,Wire
Lot
- Size: 9,147 sqft
- Dimensions: 70 x 130
- Features: Less than .5 Acre, Fountain
Details
- Additional structures: Shed(s)
- Parcel number: 01600053700
- Zoning description: Residential
- Other equipment: Air Cleaner
Construction
Type & style
- Home type: SingleFamily
- Architectural style: Traditional
- Property subtype: Single Family Residence
Materials
- Wood Siding
- Foundation: Concrete Perimeter
- Roof: Shingle
Condition
- New construction: No
- Year built: 1978
Utilities & green energy
- Gas: Natural
- Sewer: Public Sewer
- Water: Public
Community & neighborhood
Location
- Region: Greendale
HOA & financial
HOA
- Has HOA: No
Other
Other facts
- Listing terms: No Special Financing,FHA
Price history
| Date | Event | Price |
|---|---|---|
| 7/21/2025 | Sold | $300,000+1.7% |
Source: | ||
| 6/25/2025 | Pending sale | $295,000 |
Source: | ||
| 6/19/2025 | Listed for sale | $295,000 |
Source: | ||
Public tax history
| Year | Property taxes | Tax assessment |
|---|---|---|
| 2024 | $1,687 +5% | $180,300 +8% |
| 2023 | $1,606 +10.8% | $166,900 +3.4% |
| 2022 | $1,449 | $161,400 +10.9% |
Find assessor info on the county website
Neighborhood: 47025
Nearby schools
GreatSchools rating
- NALawrenceburg Primary SchoolGrades: PK-2Distance: 2.1 mi
- 5/10Greendale Middle SchoolGrades: 6-8Distance: 2.2 mi
- 7/10Lawrenceburg High SchoolGrades: 9-12Distance: 2.2 mi

Get pre-qualified for a loan
At Zillow Home Loans, we can pre-qualify you in as little as 5 minutes with no impact to your credit score.An equal housing lender. NMLS #10287.

