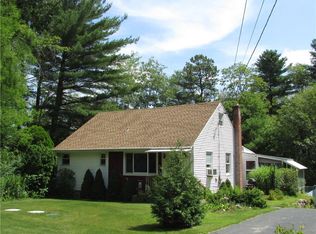Sold for $472,000
$472,000
1512 Tarkiln Rd, Harrisville, RI 02830
3beds
1,560sqft
Single Family Residence
Built in 1828
5 Acres Lot
$487,100 Zestimate®
$303/sqft
$2,969 Estimated rent
Home value
$487,100
$434,000 - $550,000
$2,969/mo
Zestimate® history
Loading...
Owner options
Explore your selling options
What's special
Welcome to 1512 Tarkiln Road, an exceptional opportunity to own a piece of Rhode Island history. This beautiful three-bedroom, two-bath home sits on a sprawling 5 acre lot. Step inside to find warm wide-plank hardwood floors, original architectural details and sun-filled living spaces. This home features an updated kitchen as well as central air and updated bathrooms, generator, and a fireplace in the living room. A perfect property for nature lovers, hobbyists or those seeking a quiet rural lifestyle within reach of everyday conveniences. This property delivers a rare combination of history, privacy and potential.
Zillow last checked: 8 hours ago
Listing updated: August 10, 2025 at 01:11pm
Listed by:
Denise Mancini 401-447-8785,
Coldwell Banker Realty
Bought with:
Nicholas Feola, RES.0047214
Smith and Oak Real Estate Co.
Source: StateWide MLS RI,MLS#: 1383102
Facts & features
Interior
Bedrooms & bathrooms
- Bedrooms: 3
- Bathrooms: 2
- Full bathrooms: 2
Primary bedroom
- Features: Ceiling Height 7 to 9 ft
- Level: Second
- Area: 176 Square Feet
- Dimensions: 11
Bathroom
- Level: First
Bathroom
- Level: Second
Other
- Features: Ceiling Height 7 to 9 ft
- Level: Second
- Area: 208 Square Feet
- Dimensions: 13
Other
- Features: Ceiling Height 7 to 9 ft
- Level: Second
- Area: 143 Square Feet
- Dimensions: 13
Dining room
- Features: Ceiling Height 7 to 9 ft
- Level: First
- Area: 143 Square Feet
- Dimensions: 11
Family room
- Features: Ceiling Height 7 to 9 ft
- Level: First
- Area: 209 Square Feet
- Dimensions: 11
Kitchen
- Level: First
Laundry
- Level: First
Living room
- Features: Ceiling Height 7 to 9 ft
- Level: First
- Area: 143 Square Feet
- Dimensions: 11
Utility room
- Level: Lower
Heating
- Oil, Central Air, Forced Air
Cooling
- Central Air
Appliances
- Included: Electric Water Heater, Dishwasher, Dryer, Disposal, Microwave, Oven/Range, Refrigerator, Washer
Features
- Wall (Wood), Plumbing (Mixed), Ceiling Fan(s)
- Flooring: Wood, Vinyl
- Basement: Full,Interior Entry,Unfinished
- Number of fireplaces: 1
- Fireplace features: Brick
Interior area
- Total structure area: 1,560
- Total interior livable area: 1,560 sqft
- Finished area above ground: 1,560
- Finished area below ground: 0
Property
Parking
- Total spaces: 10
- Parking features: Detached
- Garage spaces: 2
Features
- Patio & porch: Porch
Lot
- Size: 5 Acres
- Features: Security
Details
- Additional structures: Barn(s)
- Zoning: F5
- Special conditions: Conventional/Market Value
Construction
Type & style
- Home type: SingleFamily
- Architectural style: Colonial
- Property subtype: Single Family Residence
Materials
- Wood Wall(s), Vinyl Siding
- Foundation: Stone
Condition
- New construction: No
- Year built: 1828
Utilities & green energy
- Electric: 100 Amp Service, Circuit Breakers, Generator
- Sewer: Septic Tank
- Water: Private
Community & neighborhood
Security
- Security features: Security System Owned
Location
- Region: Harrisville
- Subdivision: Harrisville
Price history
| Date | Event | Price |
|---|---|---|
| 11/14/2025 | Listing removed | $3,000$2/sqft |
Source: Zillow Rentals Report a problem | ||
| 10/1/2025 | Listed for rent | $3,000$2/sqft |
Source: Zillow Rentals Report a problem | ||
| 6/24/2025 | Sold | $472,000-3.7%$303/sqft |
Source: | ||
| 6/12/2025 | Pending sale | $489,900$314/sqft |
Source: | ||
| 5/22/2025 | Contingent | $489,900$314/sqft |
Source: | ||
Public tax history
Tax history is unavailable.
Neighborhood: 02830
Nearby schools
GreatSchools rating
- NAAustin T. Levy SchoolGrades: PK-1Distance: 4.1 mi
- 5/10Burrillville Middle SchoolGrades: 6-8Distance: 1.9 mi
- 6/10Burrillville High SchoolGrades: 9-12Distance: 3.3 mi
Get a cash offer in 3 minutes
Find out how much your home could sell for in as little as 3 minutes with a no-obligation cash offer.
Estimated market value$487,100
Get a cash offer in 3 minutes
Find out how much your home could sell for in as little as 3 minutes with a no-obligation cash offer.
Estimated market value
$487,100
