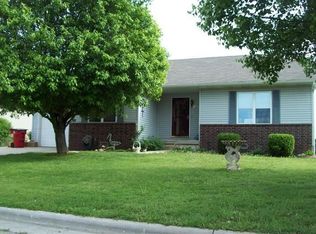Need a NEW YEARS RESOLUTION??? This is a well cared for home with great curb appeal! Cute kitchen and dining area with 2 living spaces! 4 bedrooms will give you plenty of space to spread out! Let's start 2020 with a NEW start and a new home in friendly neighborhood! GREAT backyard!!! Call TODAY!
This property is off market, which means it's not currently listed for sale or rent on Zillow. This may be different from what's available on other websites or public sources.

