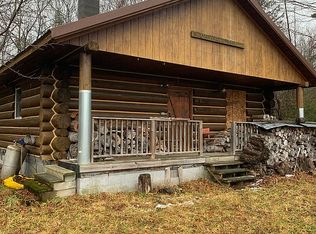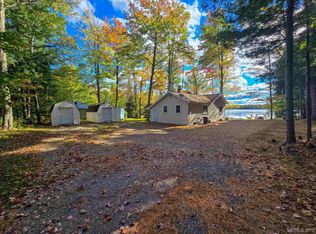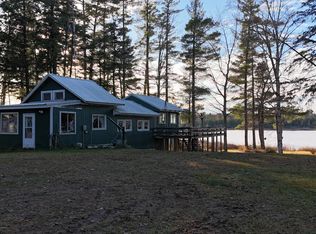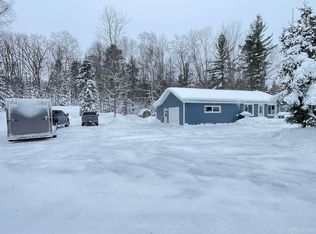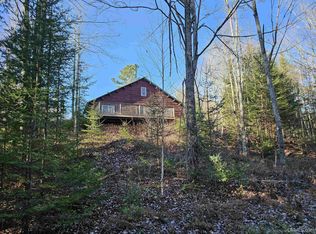15120 36th Rd, Nahma, MI 49864
What's special
- 238 days |
- 1,195 |
- 98 |
Zillow last checked: 8 hours ago
Listing updated: November 26, 2025 at 07:02am
DAVE WOOD 906-202-9959,
RE/MAX SUPERIORLAND 906-387-4530,
ALAN GRAVES 906-202-9013,
RE/MAX SUPERIORLAND
Facts & features
Interior
Bedrooms & bathrooms
- Bedrooms: 1
- Bathrooms: 1
- Full bathrooms: 1
Bedroom 1
- Level: First
- Area: 276
- Dimensions: 23 x 12
Bathroom 1
- Level: First
- Area: 96
- Dimensions: 12 x 8
Dining room
- Level: First
- Area: 132
- Dimensions: 12 x 11
Kitchen
- Level: First
- Area: 120
- Dimensions: 12 x 10
Living room
- Level: First
- Area: 273
- Dimensions: 21 x 13
Heating
- Radiant, Wood
Cooling
- Ceiling Fan(s)
Appliances
- Included: Microwave, Range/Oven, Refrigerator, Gas Water Heater
Features
- None
- Basement: None,Crawl Space
- Has fireplace: No
Interior area
- Total structure area: 876
- Total interior livable area: 876 sqft
- Finished area above ground: 876
- Finished area below ground: 0
Property
Features
- Levels: One
- Stories: 1
- Has view: Yes
- View description: Rural View
- Waterfront features: Pond
- Body of water: Unnamed Pond
- Frontage type: See Remarks
- Frontage length: 0
Lot
- Size: 180 Acres
- Dimensions: 1320 x 2640 & 660 x 1320
- Features: Rural, Wooded, Adjoins State/Fed Land
Details
- Additional structures: Shed(s), Outhouse
- Additional parcels included: 013-179-004-00, 013-182-001-10
- Zoning: Resource Production - RP
- Special conditions: Standard
Construction
Type & style
- Home type: SingleFamily
- Architectural style: Traditional
- Property subtype: Single Family Residence
Materials
- Vinyl Siding
Condition
- New construction: No
- Year built: 1990
Utilities & green energy
- Electric: Generator
- Sewer: Septic Tank
- Water: Private Point
- Utilities for property: Propane Tank Owned
Community & HOA
Community
- Subdivision: None
HOA
- Has HOA: No
Location
- Region: Nahma
Financial & listing details
- Price per square foot: $251/sqft
- Annual tax amount: $1,794
- Date on market: 5/29/2025
- Cumulative days on market: 239 days
- Listing terms: Cash,Conventional
- Ownership: Private
(906) 202-9959
By pressing Contact Agent, you agree that the real estate professional identified above may call/text you about your search, which may involve use of automated means and pre-recorded/artificial voices. You don't need to consent as a condition of buying any property, goods, or services. Message/data rates may apply. You also agree to our Terms of Use. Zillow does not endorse any real estate professionals. We may share information about your recent and future site activity with your agent to help them understand what you're looking for in a home.
Estimated market value
Not available
Estimated sales range
Not available
$1,330/mo
Price history
Price history
| Date | Event | Price |
|---|---|---|
| 9/21/2025 | Price change | $220,000-4.3%$251/sqft |
Source: | ||
| 6/20/2025 | Price change | $230,000-4.2%$263/sqft |
Source: | ||
| 5/29/2025 | Listed for sale | $240,000$274/sqft |
Source: | ||
| 1/1/2025 | Listing removed | $240,000$274/sqft |
Source: | ||
| 8/6/2024 | Listed for sale | $240,000$274/sqft |
Source: | ||
Public tax history
Public tax history
Tax history is unavailable.BuyAbility℠ payment
Climate risks
Neighborhood: 49864
Nearby schools
GreatSchools rating
- 5/10Big Bay De Noc SchoolGrades: PK-12Distance: 17.4 mi
Schools provided by the listing agent
- District: Big Bay De Noc School District
Source: Upper Peninsula AOR. This data may not be complete. We recommend contacting the local school district to confirm school assignments for this home.
