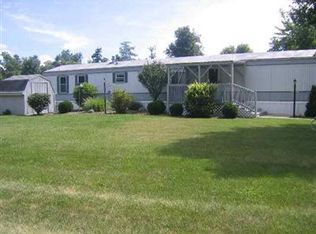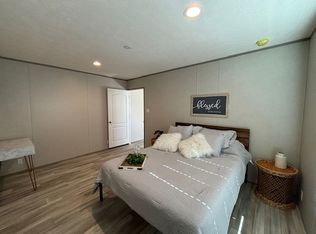Gorgeous Custom Built Beauty On 6 Partially Wooded Acres. Enter The Home To The Cathedral Great Room With Hickory Hardwood Flooring, Loads Of Natural Lighting & Wood Burning Stone Fireplace. Chef's Kitchen With Knotty Hickory Cabinets, Huge Custom Butcher Block Island, Double Ovens, Gas Cook Top, Tile Backsplash, Loads Of Storage & A Great Open Concept To Great Room & Dining Room! Huge Dining Room With Custom Table That Is Negotiable. Master Suite With Walk In Closet, Private Bath With Double Vanities & Ample Storage As Well. 2nd Bedroom Is On The Main Level Also. Basement Features 2 More Bedrooms With Good Closet Space & They Share A Full Bath. Large Family Room With Bar, Theater & Play Areas. (Screen & Projector Negotiable). Oversized Screened In Porch, Great Garage Space, 24x16 Shed & Much More. This Home Is A Showplace That Must Be Seen To Be Appreciated. Selling As A Short Sale As-Is, But In Perfect Condition!
This property is off market, which means it's not currently listed for sale or rent on Zillow. This may be different from what's available on other websites or public sources.


