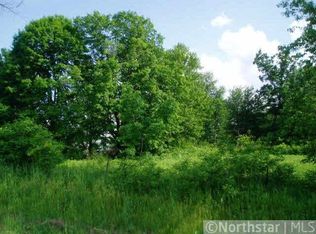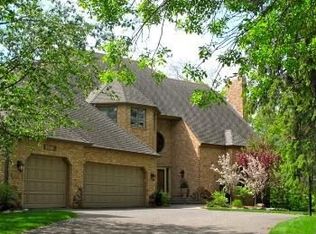Closed
$972,500
15121 Linner Rdg, Wayzata, MN 55391
4beds
3,750sqft
Single Family Residence
Built in 1981
0.9 Acres Lot
$1,003,900 Zestimate®
$259/sqft
$7,268 Estimated rent
Home value
$1,003,900
$914,000 - $1.10M
$7,268/mo
Zestimate® history
Loading...
Owner options
Explore your selling options
What's special
Welcome to your dream home nestled in a serene wooded lot on a peaceful cul-de-sac in the coveted Wayzata School District! This stunning residence boasts an updated kitchen and luxurious owner's suite with large walk in closet. The open floor plan seamlessly connects the formal dining area to a cozy family room with a fireplace, offering breathtaking expansive wooded views. Enjoy the tranquility of your screened porch and entertain effortlessly in the finished lower level walkout, complete with an exercise room. Ideally located just off Linner Road & 394, you're a mere 15 minutes from downtown and minutes away from Ridgedale and downtown Wayzata. Discover the perfect blend of luxury, convenience, and natural beauty in this stunning property!
Zillow last checked: 8 hours ago
Listing updated: August 14, 2025 at 10:38pm
Listed by:
Brian D Scates 612-877-2100,
Scates Real Estate, LLC
Bought with:
Peter Prudden
Prudden & Company
Source: NorthstarMLS as distributed by MLS GRID,MLS#: 6536127
Facts & features
Interior
Bedrooms & bathrooms
- Bedrooms: 4
- Bathrooms: 4
- Full bathrooms: 1
- 3/4 bathrooms: 2
- 1/2 bathrooms: 1
Bedroom 1
- Level: Upper
- Area: 252 Square Feet
- Dimensions: 18x14
Bedroom 2
- Level: Upper
- Area: 180 Square Feet
- Dimensions: 15x12
Bedroom 3
- Level: Upper
- Area: 187 Square Feet
- Dimensions: 17x11
Bedroom 4
- Level: Lower
- Area: 187 Square Feet
- Dimensions: 17x11
Deck
- Level: Main
- Area: 144 Square Feet
- Dimensions: 12x12
Dining room
- Level: Main
- Area: 156 Square Feet
- Dimensions: 13x12
Family room
- Level: Main
- Area: 374 Square Feet
- Dimensions: 22x17
Family room
- Level: Lower
- Area: 374 Square Feet
- Dimensions: 22x17
Informal dining room
- Level: Main
- Area: 108 Square Feet
- Dimensions: 12x9
Kitchen
- Level: Main
- Area: 180 Square Feet
- Dimensions: 15x12
Living room
- Level: Main
- Area: 192 Square Feet
- Dimensions: 16x12
Screened porch
- Level: Main
- Area: 144 Square Feet
- Dimensions: 12x12
Heating
- Forced Air
Cooling
- Central Air
Appliances
- Included: Cooktop, Dishwasher, Disposal, Dryer, Exhaust Fan, Microwave, Refrigerator, Wall Oven, Washer
Features
- Basement: Block,Daylight,Egress Window(s),Finished,Full,Walk-Out Access
- Number of fireplaces: 3
- Fireplace features: Amusement Room, Family Room, Gas, Primary Bedroom
Interior area
- Total structure area: 3,750
- Total interior livable area: 3,750 sqft
- Finished area above ground: 2,650
- Finished area below ground: 1,100
Property
Parking
- Total spaces: 2
- Parking features: Attached, Asphalt, Garage Door Opener
- Attached garage spaces: 2
- Has uncovered spaces: Yes
Accessibility
- Accessibility features: None
Features
- Levels: Two
- Stories: 2
- Patio & porch: Deck, Screened
Lot
- Size: 0.90 Acres
- Features: Irregular Lot, Many Trees
Details
- Foundation area: 1450
- Parcel number: 0411722430039
- Zoning description: Residential-Single Family
Construction
Type & style
- Home type: SingleFamily
- Property subtype: Single Family Residence
Materials
- Wood Siding
- Roof: Asphalt
Condition
- Age of Property: 44
- New construction: No
- Year built: 1981
Utilities & green energy
- Gas: Natural Gas
- Sewer: City Sewer/Connected
- Water: City Water/Connected
Community & neighborhood
Location
- Region: Wayzata
HOA & financial
HOA
- Has HOA: No
Other
Other facts
- Road surface type: Paved
Price history
| Date | Event | Price |
|---|---|---|
| 8/9/2024 | Sold | $972,500-0.3%$259/sqft |
Source: | ||
| 7/16/2024 | Pending sale | $975,000$260/sqft |
Source: | ||
| 7/10/2024 | Listed for sale | $975,000+43.8%$260/sqft |
Source: | ||
| 12/2/2022 | Listing removed | -- |
Source: Zillow Rental Network Premium Report a problem | ||
| 11/14/2022 | Listed for rent | $4,500+12.6%$1/sqft |
Source: Zillow Rental Network Premium Report a problem | ||
Public tax history
| Year | Property taxes | Tax assessment |
|---|---|---|
| 2025 | $12,511 +4.9% | $956,900 +4% |
| 2024 | $11,925 +3.2% | $920,500 -0.4% |
| 2023 | $11,555 +0.9% | $924,200 +3.9% |
Find assessor info on the county website
Neighborhood: 55391
Nearby schools
GreatSchools rating
- 8/10Gleason Lake Elementary SchoolGrades: K-5Distance: 1.9 mi
- 8/10Wayzata West Middle SchoolGrades: 6-8Distance: 2.4 mi
- 10/10Wayzata High SchoolGrades: 9-12Distance: 5.9 mi
Get a cash offer in 3 minutes
Find out how much your home could sell for in as little as 3 minutes with a no-obligation cash offer.
Estimated market value$1,003,900
Get a cash offer in 3 minutes
Find out how much your home could sell for in as little as 3 minutes with a no-obligation cash offer.
Estimated market value
$1,003,900

