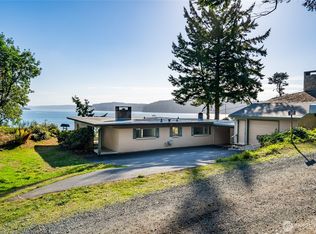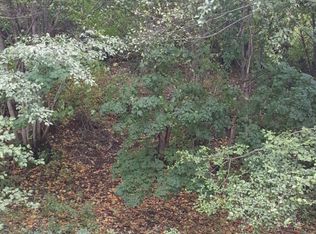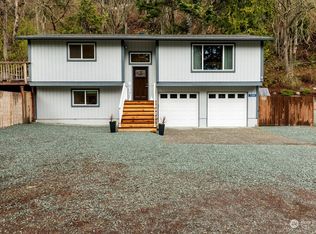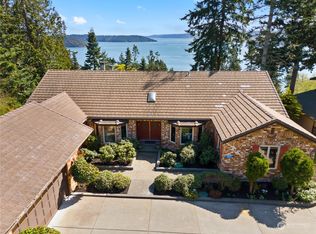Sold
Listed by:
Kristine Stultz,
Lapis Homes
Bought with: COMPASS
$950,000
15127 Gibralter Road, Anacortes, WA 98221
2beds
2,439sqft
Single Family Residence
Built in 1981
0.4 Acres Lot
$959,700 Zestimate®
$390/sqft
$3,803 Estimated rent
Home value
$959,700
$854,000 - $1.08M
$3,803/mo
Zestimate® history
Loading...
Owner options
Explore your selling options
What's special
Panoramic Similk Bay views in this stunning 2 bed (3 bedroom septic), 2,439 sqft main-level home on Fidalgo Island—approved for 3 bedrooms on septic. Watch eagles soar & sailboats drift by from every room. The remodeled primary ensuite boasts a luxurious steam shower, heated tile floor, and hot tub access for serene mornings. Warm bamboo and cork floors, wood ceilings, expansive windows, and upper/lower entertaining spaces blur the indoor/outdoor line. A terraced lot w/PNW landscaping offers tranquility, privacy, and usability, plus storage space for kayaks to support your outdoor adventures. Nature lovers, view seekers, & peace-craving homeowners—this is your haven. Newly installed A/C, furnace & electrical panel.
Zillow last checked: 8 hours ago
Listing updated: October 10, 2025 at 04:05am
Listed by:
Kristine Stultz,
Lapis Homes
Bought with:
Melene Thompson, 135091
COMPASS
Source: NWMLS,MLS#: 2413556
Facts & features
Interior
Bedrooms & bathrooms
- Bedrooms: 2
- Bathrooms: 3
- 3/4 bathrooms: 2
- 1/2 bathrooms: 1
- Main level bathrooms: 2
- Main level bedrooms: 1
Primary bedroom
- Level: Main
Bedroom
- Level: Lower
Bathroom three quarter
- Level: Main
Bathroom three quarter
- Level: Lower
Other
- Level: Main
Dining room
- Level: Main
Entry hall
- Level: Main
Family room
- Level: Lower
Kitchen without eating space
- Level: Main
Living room
- Level: Main
Utility room
- Level: Main
Heating
- Fireplace, Forced Air, Stove/Free Standing, Electric, Natural Gas, Wood
Cooling
- Central Air, None
Appliances
- Included: Dishwasher(s), Double Oven, Dryer(s), Microwave(s), Stove(s)/Range(s), Washer(s), Water Heater: Gas, Water Heater Location: Basement
Features
- Bath Off Primary, Dining Room, Walk-In Pantry
- Flooring: Slate
- Windows: Double Pane/Storm Window
- Basement: Daylight,Partially Finished
- Number of fireplaces: 1
- Fireplace features: Wood Burning, Lower Level: 1, Fireplace
Interior area
- Total structure area: 2,439
- Total interior livable area: 2,439 sqft
Property
Parking
- Total spaces: 2
- Parking features: Attached Carport, RV Parking
- Carport spaces: 2
Features
- Levels: One
- Stories: 1
- Entry location: Main
- Patio & porch: Bath Off Primary, Double Pane/Storm Window, Dining Room, Fireplace, Hot Tub/Spa, Vaulted Ceiling(s), Walk-In Pantry, Water Heater
- Has spa: Yes
- Spa features: Indoor
- Has view: Yes
- View description: Bay, Mountain(s), Ocean, See Remarks, Sound, Territorial
- Has water view: Yes
- Water view: Bay,Ocean,Sound
Lot
- Size: 0.40 Acres
- Features: Paved, Cable TV, Deck, Fenced-Partially, Gas Available, Hot Tub/Spa, Patio, RV Parking, Shop
- Topography: Partial Slope
- Residential vegetation: Garden Space, Wooded
Details
- Parcel number: P20498
- Zoning description: Jurisdiction: County
- Special conditions: Standard
Construction
Type & style
- Home type: SingleFamily
- Architectural style: Northwest Contemporary
- Property subtype: Single Family Residence
Materials
- Wood Siding
- Foundation: Poured Concrete
- Roof: Composition
Condition
- Year built: 1981
- Major remodel year: 1981
Utilities & green energy
- Electric: Company: PSE
- Sewer: Septic Tank, Company: Septic
- Water: Public, Company: City of Anacortes
- Utilities for property: Astound Broadband, Astound Broadband
Community & neighborhood
Location
- Region: Anacortes
- Subdivision: Dewey Beach
Other
Other facts
- Listing terms: Cash Out,Conventional,FHA,VA Loan
- Cumulative days on market: 107 days
Price history
| Date | Event | Price |
|---|---|---|
| 9/9/2025 | Sold | $950,000-4%$390/sqft |
Source: | ||
| 8/29/2025 | Pending sale | $990,000$406/sqft |
Source: | ||
| 7/29/2025 | Listed for sale | $990,000+200.5%$406/sqft |
Source: | ||
| 10/17/2003 | Sold | $329,500$135/sqft |
Source: | ||
Public tax history
| Year | Property taxes | Tax assessment |
|---|---|---|
| 2024 | $5,446 +12% | $665,300 +10.9% |
| 2023 | $4,861 -5.4% | $599,900 -2% |
| 2022 | $5,141 | $611,900 +30.6% |
Find assessor info on the county website
Neighborhood: 98221
Nearby schools
GreatSchools rating
- 7/10Fidalgo Elementary SchoolGrades: K-5Distance: 1.7 mi
- 6/10Anacortes Middle SchoolGrades: 6-8Distance: 5.6 mi
- 9/10Anacortes High SchoolGrades: 9-12Distance: 5.9 mi
Schools provided by the listing agent
- Middle: Anacortes Mid
- High: Anacortes High
Source: NWMLS. This data may not be complete. We recommend contacting the local school district to confirm school assignments for this home.

Get pre-qualified for a loan
At Zillow Home Loans, we can pre-qualify you in as little as 5 minutes with no impact to your credit score.An equal housing lender. NMLS #10287.



