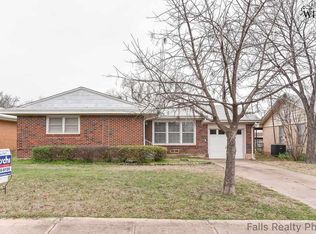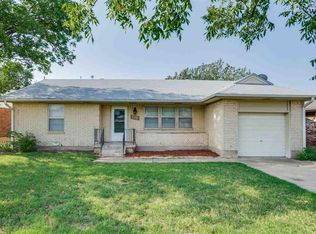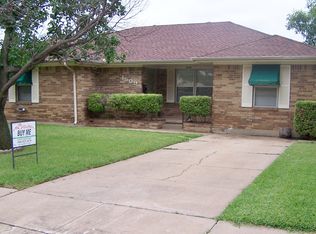Sold on 10/04/24
Price Unknown
1513 Christine Rd, Wichita Falls, TX 76302
3beds
1,190sqft
SingleFamily
Built in 1955
0.25 Acres Lot
$171,100 Zestimate®
$--/sqft
$1,225 Estimated rent
Home value
$171,100
Estimated sales range
Not available
$1,225/mo
Zestimate® history
Loading...
Owner options
Explore your selling options
What's special
This charming home has been recently updated and is clean and neat throughout, featuring laminate flooring, granite countertops, a new roof in the spring of 2022, and a detached workshop. The open floor plan features a large family room with an abundance of natural light , three large bedrooms and one and a half bathrooms, recently updated with granite, new tile and fixtures. The open concept kitchen and dining area are perfect for entertaining and family get-togethers with a gas stove top, stainless dishwasher, microwave and refrigerator, all conveying making this home move in ready. A large laundry closet with washer and dryer hook-ups is conveniently located in the hallway. This home is bricked on all four sides and features an attached single-car garage and carport out front to protect your vehicles year-round. If you love being outside, this home is perfect for you with a large wooden deck recently installed, large trees offering plenty of shade, and a detached workshop with a garage door and electricity, perfect for a man cave, she shed or, workshop, all with alley access. This home is in a great location with easy access to all major areas of the city and is packed with features not typically found in his price range.
Facts & features
Interior
Bedrooms & bathrooms
- Bedrooms: 3
- Bathrooms: 2
- Full bathrooms: 1
- 1/2 bathrooms: 1
Heating
- Heat pump, Electric, Gas
Cooling
- Central
Appliances
- Included: Dishwasher, Microwave, Range / Oven, Refrigerator
Features
- Flooring: Laminate
- Basement: None
Interior area
- Total interior livable area: 1,190 sqft
Property
Parking
- Parking features: Carport, Garage - Attached, Garage - Detached
Features
- Exterior features: Brick
- Has view: Yes
- View description: None
Lot
- Size: 0.25 Acres
Details
- Parcel number: 143681
Construction
Type & style
- Home type: SingleFamily
Materials
- Wood
- Foundation: Piers
- Roof: Composition
Condition
- Year built: 1955
Community & neighborhood
Location
- Region: Wichita Falls
Price history
| Date | Event | Price |
|---|---|---|
| 10/4/2024 | Sold | -- |
Source: Agent Provided Report a problem | ||
| 8/24/2024 | Price change | $160,000-5.9%$134/sqft |
Source: | ||
| 8/10/2024 | Price change | $170,000-2.9%$143/sqft |
Source: | ||
| 8/2/2024 | Price change | $175,000-2.8%$147/sqft |
Source: | ||
| 7/22/2024 | Price change | $180,000-5.3%$151/sqft |
Source: | ||
Public tax history
| Year | Property taxes | Tax assessment |
|---|---|---|
| 2025 | -- | $158,236 +0.8% |
| 2024 | $2,531 -0.9% | $156,955 +0.4% |
| 2023 | $2,555 -33.9% | $156,363 +3.2% |
Find assessor info on the county website
Neighborhood: 76302
Nearby schools
GreatSchools rating
- 3/10Southern Hills Elementary SchoolGrades: PK-5Distance: 0.6 mi
- 2/10Wichita Falls High SchoolGrades: 8-12Distance: 1.9 mi


