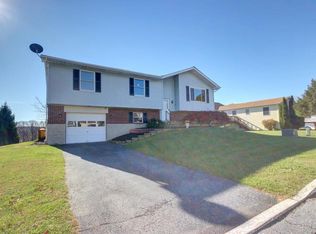Sold for $420,000 on 07/28/25
$420,000
1513 Fernwood Rd, Slatington, PA 18080
5beds
2,655sqft
Single Family Residence
Built in 1990
8,624.88 Square Feet Lot
$431,700 Zestimate®
$158/sqft
$2,585 Estimated rent
Home value
$431,700
$389,000 - $479,000
$2,585/mo
Zestimate® history
Loading...
Owner options
Explore your selling options
What's special
Welcome to this well-maintained 3 bedroom, 1 bath bi-level home with a large, 2-bedroom, 1-bath, full kitchen, living room and in-house laundry addition with private entrances. This spacious addition is ideal for multigenerational living, In-laws, guest quarters, or in-home business. This flexible layout offers comfort, privacy, and convenience. The upper level of the main bi-level home offers a bright and inviting living room, a generously sized kitchen, two bedrooms, and a full bath ideal for everyday comfort and functionality. The lower level features an additional bedroom, a spacious multipurpose room perfect for recreation or hobbies and a dedicated laundry area. Additional highlights include a large 3-car garage, 3rd floor bonus space above the addition for storage or potential additional bedroom space. This unique property provides a rare combination of space, convenience and multi-use potential situated on a desirable well-sized corner lot, just steps away from Northern Lehigh School District campus! New underground electrical lines are being installed in the neighborhood. Schedule your showing today!
Zillow last checked: 8 hours ago
Listing updated: July 28, 2025 at 12:22pm
Listed by:
Reed L. Rutherford 484-272-5429,
Assist 2 Sell Buyers & Sellers
Bought with:
Amanda Belletieri, RS291268
One Valley Realty LLC
Source: GLVR,MLS#: 756597 Originating MLS: Lehigh Valley MLS
Originating MLS: Lehigh Valley MLS
Facts & features
Interior
Bedrooms & bathrooms
- Bedrooms: 5
- Bathrooms: 2
- Full bathrooms: 2
Primary bedroom
- Level: First
- Dimensions: 13.00 x 13.00
Primary bedroom
- Description: Apartment
- Level: First
- Dimensions: 12.00 x 14.00
Bedroom
- Level: First
- Dimensions: 11.00 x 13.00
Bedroom
- Level: Lower
- Dimensions: 11.00 x 16.00
Bedroom
- Description: Apartment
- Level: First
- Dimensions: 12.00 x 11.00
Den
- Level: Lower
- Dimensions: 11.00 x 16.00
Other
- Level: First
- Dimensions: 6.00 x 11.00
Other
- Description: Apartment
- Level: First
- Dimensions: 4.00 x 9.00
Kitchen
- Level: First
- Dimensions: 16.00 x 11.00
Kitchen
- Description: Apartment
- Level: First
- Dimensions: 11.00 x 15.00
Laundry
- Level: Lower
- Dimensions: 7.00 x 8.00
Living room
- Level: First
- Dimensions: 16.00 x 14.00
Living room
- Description: Apartment
- Level: First
- Dimensions: 15.00 x 16.00
Heating
- Baseboard, Electric, Forced Air, Heat Pump, Zoned
Cooling
- Central Air, Ceiling Fan(s), Zoned
Appliances
- Included: Dishwasher, Electric Oven, Electric Range, Electric Water Heater, Microwave, Refrigerator
- Laundry: Washer Hookup, Dryer Hookup, Lower Level
Features
- Attic, Eat-in Kitchen, Home Office, Storage
- Flooring: Carpet, Linoleum, Luxury Vinyl, Luxury VinylPlank
- Basement: Full
Interior area
- Total interior livable area: 2,655 sqft
- Finished area above ground: 2,071
- Finished area below ground: 584
Property
Parking
- Total spaces: 3
- Parking features: Attached, Built In, Garage, Off Street, On Street, Garage Door Opener
- Attached garage spaces: 3
- Has uncovered spaces: Yes
Features
- Patio & porch: Covered, Porch
- Exterior features: Porch
- Has view: Yes
- View description: Valley
Lot
- Size: 8,624 sqft
- Features: Corner Lot, Views
Details
- Parcel number: 555299236342 001
- Zoning: Sr-Suburban Residential
- Special conditions: None
Construction
Type & style
- Home type: SingleFamily
- Architectural style: Bi-Level
- Property subtype: Single Family Residence
Materials
- Brick, Vinyl Siding
- Roof: Asphalt,Fiberglass
Condition
- Unknown
- Year built: 1990
Utilities & green energy
- Electric: 200+ Amp Service, Circuit Breakers
- Sewer: Public Sewer
- Water: Public
Community & neighborhood
Security
- Security features: Security System, Closed Circuit Camera(s), Smoke Detector(s)
Location
- Region: Slatington
- Subdivision: Maple Spring Acres
Other
Other facts
- Listing terms: Cash,Conventional,FHA,VA Loan
- Ownership type: Fee Simple
- Road surface type: Paved
Price history
| Date | Event | Price |
|---|---|---|
| 7/28/2025 | Sold | $420,000$158/sqft |
Source: | ||
| 5/23/2025 | Pending sale | $420,000$158/sqft |
Source: | ||
| 5/1/2025 | Listed for sale | $420,000$158/sqft |
Source: | ||
Public tax history
| Year | Property taxes | Tax assessment |
|---|---|---|
| 2025 | $6,301 +6.2% | $164,200 |
| 2024 | $5,935 +6.2% | $164,200 |
| 2023 | $5,591 | $164,200 |
Find assessor info on the county website
Neighborhood: 18080
Nearby schools
GreatSchools rating
- 6/10Slatington El SchoolGrades: 3-6Distance: 0.1 mi
- 5/10Northern Lehigh Middle SchoolGrades: 7-8Distance: 0.7 mi
- 6/10Northern Lehigh Senior High SchoolGrades: 9-12Distance: 0.4 mi
Schools provided by the listing agent
- High: Northern Lehigh
- District: Northern Lehigh
Source: GLVR. This data may not be complete. We recommend contacting the local school district to confirm school assignments for this home.

Get pre-qualified for a loan
At Zillow Home Loans, we can pre-qualify you in as little as 5 minutes with no impact to your credit score.An equal housing lender. NMLS #10287.
Sell for more on Zillow
Get a free Zillow Showcase℠ listing and you could sell for .
$431,700
2% more+ $8,634
With Zillow Showcase(estimated)
$440,334