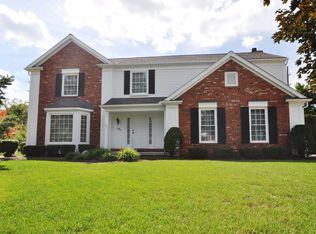Sold for $469,000 on 10/14/25
$469,000
1513 Lomas Verdes, Rochester Hills, MI 48306
4beds
3,268sqft
Single Family Residence
Built in 1985
0.35 Acres Lot
$497,100 Zestimate®
$144/sqft
$3,200 Estimated rent
Home value
$497,100
$472,000 - $522,000
$3,200/mo
Zestimate® history
Loading...
Owner options
Explore your selling options
What's special
Welcome to 1513 Lomas Verdes – A Move-In Ready Gem in Rochester Hills! This beautifully maintained 4-bedroom, 2.5-bath colonial offers the perfect blend of timeless charm and modern updates in a highly desirable neighborhood. Featuring over 2,000 square feet of comfortable living space, this home is ideal for everyday living and entertaining alike. Step into a warm and inviting main level with two spacious living areas—one featuring a stunning stone fireplace, the other a cozy whitewashed brick surround. The updated kitchen boasts granite countertops, stainless steel appliances, and a large peninsula that flows seamlessly into the dining space and back deck. Upstairs, you'll find generously sized bedrooms and a full bath with a granite vanity. The finished basement adds versatile flex space—perfect for a rec room, play area, gym, or home office. Major mechanical updates include Roof (2013), Furnace (2013), Windows (2023), and Central A/C (2023). Enjoy a large private backyard with mature trees, a spacious deck, and room to relax or play. Located near top-rated schools, parks, golf courses, and with easy access to M-59 and I-75. This is the one you've been waiting for—schedule your private showing today!
Zillow last checked: 8 hours ago
Listing updated: October 15, 2025 at 05:19am
Listed by:
Joseph Delia 248-244-0705,
Keller Williams Paint Creek,
Janice Smith 248-965-0382,
Keller Williams Paint Creek
Bought with:
Hamze Husseini, 6501394195
RE/MAX Team 2000
Source: Realcomp II,MLS#: 20251021645
Facts & features
Interior
Bedrooms & bathrooms
- Bedrooms: 4
- Bathrooms: 3
- Full bathrooms: 2
- 1/2 bathrooms: 1
Heating
- Forced Air, Natural Gas
Cooling
- Central Air
Features
- High Speed Internet, Programmable Thermostat
- Basement: Finished
- Has fireplace: Yes
- Fireplace features: Family Room, Gas, Master Bedroom
Interior area
- Total interior livable area: 3,268 sqft
- Finished area above ground: 2,368
- Finished area below ground: 900
Property
Parking
- Total spaces: 2
- Parking features: Two Car Garage, Attached
- Attached garage spaces: 2
Features
- Levels: Two
- Stories: 2
- Entry location: GroundLevelwSteps
- Patio & porch: Covered, Deck, Porch
- Pool features: None
Lot
- Size: 0.35 Acres
- Dimensions: 85 x 176
Details
- Parcel number: 1505252005
- Special conditions: Short Sale No,Standard
Construction
Type & style
- Home type: SingleFamily
- Architectural style: Colonial
- Property subtype: Single Family Residence
Materials
- Aluminum Siding, Brick
- Foundation: Active Radon Mitigation, Basement, Poured, Sump Pump
- Roof: Asphalt
Condition
- New construction: No
- Year built: 1985
Utilities & green energy
- Sewer: Public Sewer
- Water: Public
Community & neighborhood
Location
- Region: Rochester Hills
- Subdivision: CHICHESTERNO 2
HOA & financial
HOA
- Has HOA: Yes
- HOA fee: $75 annually
- Association phone: 248-770-8654
Other
Other facts
- Listing agreement: Exclusive Right To Sell
- Listing terms: Cash,Conventional,FHA,Va Loan
Price history
| Date | Event | Price |
|---|---|---|
| 12/1/2025 | Listing removed | $499,900$153/sqft |
Source: | ||
| 11/19/2025 | Listed for sale | $499,900+6.6%$153/sqft |
Source: | ||
| 10/14/2025 | Sold | $469,000-1.3%$144/sqft |
Source: | ||
| 10/14/2025 | Pending sale | $475,000$145/sqft |
Source: | ||
| 10/7/2025 | Listed for sale | $475,000$145/sqft |
Source: | ||
Public tax history
| Year | Property taxes | Tax assessment |
|---|---|---|
| 2024 | -- | $202,530 +10.9% |
| 2023 | -- | $182,640 +5.6% |
| 2022 | -- | $173,000 +0.7% |
Find assessor info on the county website
Neighborhood: 48306
Nearby schools
GreatSchools rating
- 6/10Brewster Elementary SchoolGrades: PK-5Distance: 0.1 mi
- 9/10Van Hoosen Middle SchoolGrades: 6-12Distance: 0.8 mi
- 10/10Rochester Adams High SchoolGrades: 7-12Distance: 0.8 mi
Get a cash offer in 3 minutes
Find out how much your home could sell for in as little as 3 minutes with a no-obligation cash offer.
Estimated market value
$497,100
Get a cash offer in 3 minutes
Find out how much your home could sell for in as little as 3 minutes with a no-obligation cash offer.
Estimated market value
$497,100
