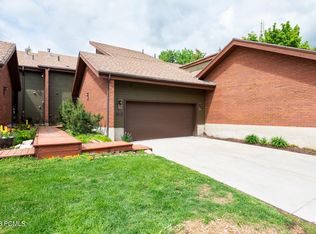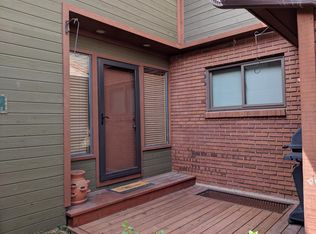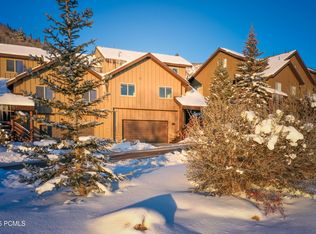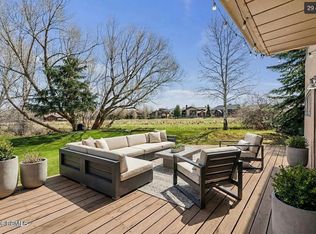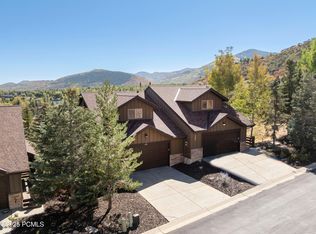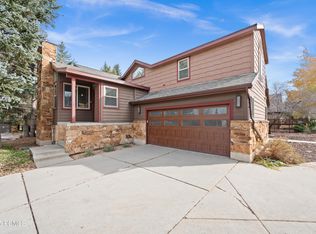Vaulted ceilings in every bedroom, thoughtful upgrades from 2023-2025, and a welcoming layout make this home feel light, bright, and adventure ready. Tucked on a quiet, community oriented loop of just 14 townhomes, the backyard offers direct access to Parley's Park Elementary, perfect for families or future investment.
Enjoy the ease of so much that is brand-new - roof and gutters, water heater, entire kitchen, flooring/trim/paint throughout - the list goes on. Nearly 900 sq ft of unfinished basement offers room to grow with potential for a 4th bedroom, 4th bath (plumbing in place), and 3rd fireplace.
This home, sold fully furnished, offers a unique blend of turn-key readiness and untapped potential - set within Park City's vibrant Silver Springs neighborhood. Come experience the modern updates, welcoming community, and future prosperity that's ready to be built here.
For sale
Price cut: $30K (2/25)
$1,270,000
1513 Meadow Loop Rd APT 3, Park City, UT 84098
3beds
2,755sqft
Est.:
Residential, Condominium
Built in 1980
-- sqft lot
$1,285,000 Zestimate®
$461/sqft
$425/mo HOA
What's special
Modern updatesQuiet community oriented loopEntire kitchenVaulted ceilingsThoughtful upgrades
- 219 days |
- 1,449 |
- 33 |
Zillow last checked: 8 hours ago
Listing updated: 15 hours ago
Listed by:
Sara Skille 435-400-4285,
Windermere RE Utah - Park Ave
Source: PCBR,MLS#: 12503291
Tour with a local agent
Facts & features
Interior
Bedrooms & bathrooms
- Bedrooms: 3
- Bathrooms: 3
- Full bathrooms: 2
- 1/2 bathrooms: 1
Heating
- Fireplace(s), Forced Air
Cooling
- None
Appliances
- Included: Dishwasher, Double Oven, Microwave, Refrigerator, Washer, Gas Water Heater
- Laundry: Washer Hookup, Electric Dryer Hookup
Features
- Ceiling Fan(s), Double Vanity, Open Floorplan, Vaulted Ceiling(s), Walk-In Closet(s)
- Flooring: Concrete, Tile, Wood
- Has fireplace: Yes
- Fireplace features: Gas
Interior area
- Total structure area: 2,755
- Total interior livable area: 2,755 sqft
Property
Parking
- Total spaces: 2
- Parking features: Garage Door Opener
- Garage spaces: 2
- Has uncovered spaces: Yes
Features
- Exterior features: Lawn Sprinkler - Timer
- Has view: Yes
- View description: Meadow, Mountain(s)
Lot
- Size: 3,484.8 Square Feet
- Features: Many Trees, Cul-De-Sac, Adjacent Public Land, Level, PUD - Planned Unit Development
Details
- Parcel number: Mw13
- Other equipment: Appliances
Construction
Type & style
- Home type: Condo
- Architectural style: Contemporary,Mountain Contemporary
- Property subtype: Residential, Condominium
Materials
- Brick Veneer, Wood Siding, Concrete
- Foundation: Concrete Perimeter
- Roof: Asphalt,Shingle
Condition
- Updated/Remodeled
- New construction: No
- Year built: 1980
- Major remodel year: 2023
Utilities & green energy
- Sewer: Public Sewer
- Water: Public
- Utilities for property: Cable Available, Electricity Connected, High Speed Internet Available, Natural Gas Connected
Community & HOA
Community
- Security: Smoke Alarm
- Subdivision: Meadow Wild
HOA
- Has HOA: Yes
- Amenities included: Tennis Court(s)
- Services included: Com Area Taxes, Insurance, Maintenance Structure, Maintenance Grounds, Management Fees, Snow Removal
- HOA fee: $425 monthly
- HOA phone: 860-810-5528
Location
- Region: Park City
Financial & listing details
- Price per square foot: $461/sqft
- Annual tax amount: $3,509
- Date on market: 11/3/2025
- Cumulative days on market: 220 days
- Listing terms: 1031 Exchange,Cash,Conventional
- Electric utility on property: Yes
- Road surface type: Paved
Estimated market value
$1,285,000
$1.22M - $1.35M
$5,280/mo
Price history
Price history
Price history is unavailable.
Public tax history
Public tax history
Tax history is unavailable.BuyAbility℠ payment
Est. payment
$7,084/mo
Principal & interest
$6289
HOA Fees
$425
Property taxes
$370
Climate risks
Neighborhood: 84098
Nearby schools
GreatSchools rating
- 10/10Parleys Park SchoolGrades: K-5Distance: 0.1 mi
- 8/10Ecker Hill Middle SchoolGrades: 6-7Distance: 3.1 mi
- 6/10Park City High SchoolGrades: 10-12Distance: 3.2 mi
