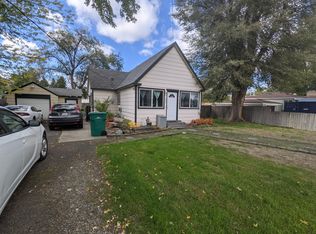Closed
$445,100
1513 N Sargent Rd, Spokane, WA 99212
4beds
--baths
2,438sqft
Single Family Residence
Built in 1946
0.31 Acres Lot
$459,600 Zestimate®
$183/sqft
$3,623 Estimated rent
Home value
$459,600
$437,000 - $483,000
$3,623/mo
Zestimate® history
Loading...
Owner options
Explore your selling options
What's special
Qualifies for 2.5% Lender Credit! Top to bottom remodel features 4bed, 4bath, open floor plan, beamed ceilings, & multiple family-living areas. Centrally located with easy access to all the Inland Northwest has to offer. 2 master suites, main floor master bath features dual shower heads, floor to ceiling tile, fog proof mirror, and bluetooth ceiling fan. The lower level master suite has it all, plus a laundry room. The kitchen boasts a NEW smart, black-stainless steel gas range, that includes an air fryer, dehydrator, conventional & convection baking. Full subway tile backsplash & convenient pot filler above the range. New black-stainless fridge and LVP flooring throughout. Double sided fireplace, wood burning & electric, must see! Bathrooms have new tile shower walls & flooring. Other upgrades include new HVAC with 4Ton AC, updated electrical panel & wiring, new plumbing, windows, doors & much more! Single car detached garage, RV parking, lot size is .31 acre.
Zillow last checked: 8 hours ago
Listing updated: March 08, 2023 at 10:44am
Listed by:
Mike Baumgarden 509-655-6669,
NVEST,
Robert Sherwood 509-481-0355,
NVEST
Source: SMLS,MLS#: 202225449
Facts & features
Interior
Bedrooms & bathrooms
- Bedrooms: 4
Basement
- Level: Basement
First floor
- Level: First
- Area: 1500 Square Feet
Other
- Level: Second
- Area: 384 Square Feet
Heating
- Natural Gas, Forced Air
Cooling
- Central Air
Appliances
- Included: Free-Standing Range, Gas Range, Dishwasher, Refrigerator, Disposal
- Laundry: In Basement
Features
- In-Law Floorplan, Hard Surface Counters
- Windows: Windows Vinyl, Multi Pane Windows
- Basement: Partial,Finished,Rec/Family Area
- Number of fireplaces: 2
- Fireplace features: Wood Burning
Interior area
- Total structure area: 2,438
- Total interior livable area: 2,438 sqft
Property
Parking
- Total spaces: 1
- Parking features: Detached, RV Access/Parking, Off Site
- Garage spaces: 1
Features
- Levels: One and One Half
- Stories: 1
- Fencing: Fenced,Fenced Yard,Cross Fenced
Lot
- Size: 0.31 Acres
- Features: Level, Oversized Lot
Details
- Parcel number: 45181.0538
Construction
Type & style
- Home type: SingleFamily
- Architectural style: Ranch,Contemporary
- Property subtype: Single Family Residence
Materials
- Vinyl Siding
- Roof: Composition
Condition
- New construction: No
- Year built: 1946
Community & neighborhood
Location
- Region: Spokane
Other
Other facts
- Listing terms: FHA,VA Loan,Conventional,Cash
- Road surface type: Paved
Price history
| Date | Event | Price |
|---|---|---|
| 2/22/2023 | Sold | $445,100+1.2%$183/sqft |
Source: | ||
| 1/20/2023 | Pending sale | $439,950$180/sqft |
Source: | ||
| 1/17/2023 | Price change | $439,950-1.3%$180/sqft |
Source: | ||
| 1/13/2023 | Price change | $445,950-0.9%$183/sqft |
Source: | ||
| 12/19/2022 | Price change | $449,950-8.2%$185/sqft |
Source: | ||
Public tax history
| Year | Property taxes | Tax assessment |
|---|---|---|
| 2024 | $4,882 +1.1% | $426,350 |
| 2023 | $4,831 +31.3% | $426,350 +33.7% |
| 2022 | $3,679 +12.5% | $318,950 +23.5% |
Find assessor info on the county website
Neighborhood: 99212
Nearby schools
GreatSchools rating
- 7/10Ness Elementary SchoolGrades: 1-5Distance: 0.7 mi
- 4/10Centennial Middle SchoolGrades: 6-8Distance: 0.7 mi
- 6/10West Valley High SchoolGrades: 9-12Distance: 0.9 mi
Schools provided by the listing agent
- Elementary: Arthur B Ness
- Middle: Centennial
- High: West Valley
- District: West Valley
Source: SMLS. This data may not be complete. We recommend contacting the local school district to confirm school assignments for this home.

Get pre-qualified for a loan
At Zillow Home Loans, we can pre-qualify you in as little as 5 minutes with no impact to your credit score.An equal housing lender. NMLS #10287.
Sell for more on Zillow
Get a free Zillow Showcase℠ listing and you could sell for .
$459,600
2% more+ $9,192
With Zillow Showcase(estimated)
$468,792