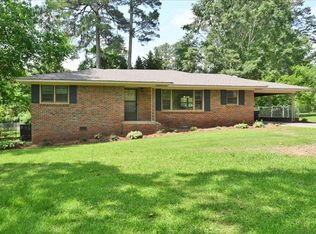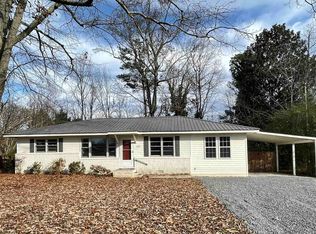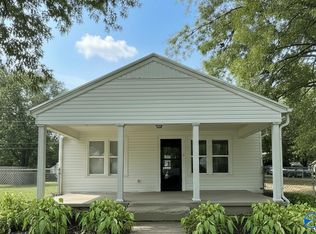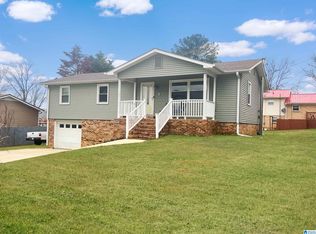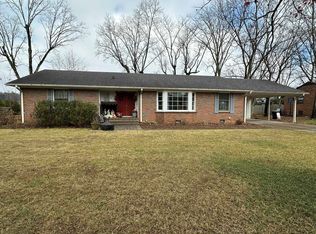Located in Woodland Heights, this 3 bedroom, 2 bath, one-story ranch offers comfort, space, and low-maintenance living. The home features a vinyl and stone exterior and boasts two separate living areas—one with a bay window overlooking the backyard, and the other anchored by a unique stone gas fireplace, perfect for cozy evenings .The spacious kitchen is equipped with an electric range, built-in dishwasher,
pantry and tons of cabinet storage; while the adjoining dining room flows seamlessly into the large family room, creating a perfect space for entertaining. The laundry room includes additional storage space for added convenience. The primary bathroom features a large step-in tile shower, and the second bathroom offers a tub/shower combo. Step outside to enjoy the back deck, ideal for relaxing or hosting gatherings. Additional highlights include a two-car garage, HVAC system installed in 2018, and a gas water heater from 2021.
For sale
$249,900
1513 Ridge St NW, Cullman, AL 35055
3beds
1,684sqft
Est.:
Single Family Residence
Built in 1979
0.46 Acres Lot
$245,000 Zestimate®
$148/sqft
$-- HOA
What's special
Unique stone gas fireplaceAdjoining dining roomTons of cabinet storageBuilt-in dishwasherSpacious kitchenBack deckVinyl and stone exterior
- 213 days |
- 546 |
- 27 |
Zillow last checked: 8 hours ago
Listing updated: December 16, 2025 at 07:50am
Listed by:
Chris Caldwell 256-675-0149,
ERA Waldrop Real Estate
Source: Strategic MLS Alliance,MLS#: 523142
Tour with a local agent
Facts & features
Interior
Bedrooms & bathrooms
- Bedrooms: 3
- Bathrooms: 2
- Full bathrooms: 2
- Main level bedrooms: 3
Basement
- Area: 0
Heating
- Central, Fireplace(s), Natural Gas
Cooling
- Ceiling Fan(s), Central Air, Electric
Appliances
- Included: Dishwasher, Electric Range
- Laundry: Electric Dryer Hookup, Inside, Laundry Room, Main Level, Washer Hookup
Features
- Ceiling - Blown, Ceiling - Smooth, Laminate Counters, Crown Molding, Pantry, Tile Shower
- Flooring: Carpet, Laminate, Vinyl
- Doors: Storm Door(s)
- Windows: Blinds, Double Pane Windows, Screens, Shutters
- Has basement: No
- Number of fireplaces: 1
- Fireplace features: Family Room, Gas Log, Stone
Interior area
- Total structure area: 1,684
- Total interior livable area: 1,684 sqft
- Finished area above ground: 1,684
- Finished area below ground: 0
Property
Parking
- Total spaces: 2
- Parking features: Concrete, Driveway, Attached, Garage Faces Front, Inside Entrance
- Garage spaces: 2
- Has uncovered spaces: Yes
Features
- Levels: One
- Stories: 1
- Patio & porch: Deck, Front Porch
- Exterior features: Rain Gutters
Lot
- Size: 0.46 Acres
- Dimensions: 100 x 197.5
Details
- Parcel number: 1702043003009.000
- Zoning: R1
Construction
Type & style
- Home type: SingleFamily
- Architectural style: Ranch
- Property subtype: Single Family Residence
Materials
- Stone, Vinyl Siding
- Foundation: Crawl Space
- Roof: Architectual/Dimensional
Condition
- Year built: 1979
Utilities & green energy
- Sewer: Public Sewer
- Water: Public
- Utilities for property: Electricity Connected, Natural Gas Connected, Water Connected
Community & HOA
Community
- Security: Smoke Detector(s)
- Subdivision: Hillcrest
HOA
- Has HOA: No
Location
- Region: Cullman
Financial & listing details
- Price per square foot: $148/sqft
- Tax assessed value: $209,800
- Annual tax amount: $609
- Price range: $249.9K - $249.9K
- Date on market: 6/18/2025
- Electric utility on property: Yes
- Road surface type: Paved
Estimated market value
$245,000
$233,000 - $257,000
$1,516/mo
Price history
Price history
| Date | Event | Price |
|---|---|---|
| 7/7/2025 | Price change | $249,900-5.3%$148/sqft |
Source: Strategic MLS Alliance #523142 Report a problem | ||
| 6/18/2025 | Listed for sale | $264,000+76.1%$157/sqft |
Source: Strategic MLS Alliance #523142 Report a problem | ||
| 3/23/2020 | Sold | $149,900-6.3%$89/sqft |
Source: Strategic MLS Alliance #408773 Report a problem | ||
| 2/15/2020 | Pending sale | $159,900$95/sqft |
Source: Weichert, Realtors-The Space Place-Cull #104501 Report a problem | ||
| 1/29/2020 | Listed for sale | $159,900$95/sqft |
Source: Cullman - WEICHERT, REALTORS - The Space Place #104501 Report a problem | ||
Public tax history
Public tax history
| Year | Property taxes | Tax assessment |
|---|---|---|
| 2025 | -- | $21,000 +6.9% |
| 2024 | $609 -19.6% | $19,640 -0.3% |
| 2023 | $758 +15.5% | $19,700 +15.5% |
Find assessor info on the county website
BuyAbility℠ payment
Est. payment
$1,116/mo
Principal & interest
$969
Home insurance
$87
Property taxes
$60
Climate risks
Neighborhood: 35055
Nearby schools
GreatSchools rating
- 10/10Cullman City Primary SchoolGrades: PK-1Distance: 1.4 mi
- 10/10Cullman Middle SchoolGrades: 7-8Distance: 1.1 mi
- 10/10Cullman High SchoolGrades: 9-12Distance: 1.1 mi
Schools provided by the listing agent
- Elementary: West Elementary
- Middle: Cullman Middle
- High: Cullman
Source: Strategic MLS Alliance. This data may not be complete. We recommend contacting the local school district to confirm school assignments for this home.
- Loading
- Loading
