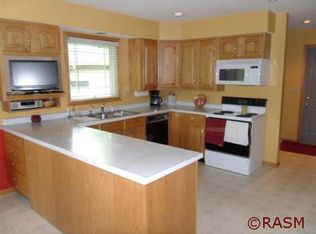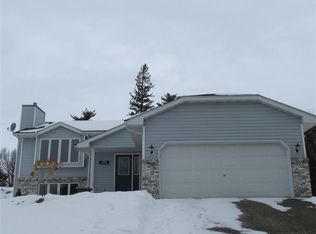Welcome to 1513 Riverview Drive, St Peter. This 4 bed/ 3 bath/ 3 stall garage home will completely take your breath away, located on a premiere lot with a gorgeous view over looking the scenic MN River Valley, close to Jefferson Park and South Elementary school. Under construction by R Henry, the main floor will be fully finished with high end finishes throughout, some features include master retreat, with huge walk in closet, bath with walk in shower and a double vanity. An open concept main floor great room with vaulted ceilings and gas fireplace, open concept dining and kitchen with stainless steal appliances, walk in pantry w/ sliding barn door, quartz counters and large kitchen island, a full bath, main floor laundry and 2nd large bedroom finish the main floor. The lower level can be finished to your needs and liking, current plans for the space include 2 additional bedrooms, full 4 piece bath, family room and ample storage space. Call today, design options still available.
This property is off market, which means it's not currently listed for sale or rent on Zillow. This may be different from what's available on other websites or public sources.


