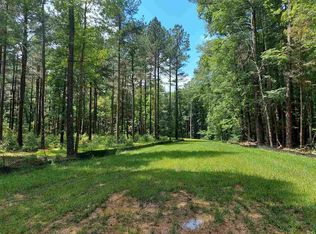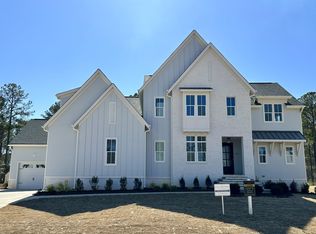Sold for $1,325,500
$1,325,500
1513 Starry Night Ct, Raleigh, NC 27613
4beds
4,362sqft
Single Family Residence, Residential
Built in 2022
0.63 Acres Lot
$1,405,100 Zestimate®
$304/sqft
$5,872 Estimated rent
Home value
$1,405,100
$1.32M - $1.50M
$5,872/mo
Zestimate® history
Loading...
Owner options
Explore your selling options
What's special
Move in ready!! Welcome to The Overlook - a private, luxury community tucked back in beautiful North Raleigh with spacious homes nestled on large lots. Open living with a first floor bedroom and full bath, office, separate dining area, and large rec room. 4 bedrooms + additional flex space on 2nd level. Tasteful interior selections, flat backyard, and three car garage. Convenient to RDU, RTP, shops, and dining. Make yourself at home in this stunning growing community!
Zillow last checked: 8 hours ago
Listing updated: October 27, 2025 at 07:48pm
Listed by:
Elizabeth Cranfill 919-802-4574,
Insight Real Estate
Bought with:
Shruti Desai, 249912
RE/MAX Advantage
Source: Doorify MLS,MLS#: 2480302
Facts & features
Interior
Bedrooms & bathrooms
- Bedrooms: 4
- Bathrooms: 5
- Full bathrooms: 4
- 1/2 bathrooms: 1
Heating
- Forced Air, Natural Gas, Zoned
Cooling
- Zoned
Appliances
- Included: Dishwasher, Gas Cooktop, Gas Water Heater, Microwave, Plumbed For Ice Maker, Range Hood, Self Cleaning Oven, Tankless Water Heater, Oven
- Laundry: Laundry Room, Upper Level
Features
- Bathtub/Shower Combination, Bookcases, Pantry, Double Vanity, Eat-in Kitchen, Entrance Foyer, High Ceilings, Quartz Counters, Room Over Garage, Separate Shower, Smooth Ceilings, Soaking Tub, Storage, Walk-In Closet(s), Walk-In Shower, Water Closet
- Flooring: Carpet, Hardwood, Tile
- Basement: Crawl Space
- Number of fireplaces: 2
- Fireplace features: Family Room, Gas Log, Outside, Sealed Combustion
Interior area
- Total structure area: 4,362
- Total interior livable area: 4,362 sqft
- Finished area above ground: 4,362
- Finished area below ground: 0
Property
Parking
- Total spaces: 3
- Parking features: Concrete, Driveway, Garage, Garage Door Opener, Garage Faces Front, Garage Faces Side
- Garage spaces: 3
Features
- Levels: Two
- Stories: 2
- Patio & porch: Covered, Porch, Screened
- Exterior features: Rain Gutters
- Has view: Yes
Lot
- Size: 0.63 Acres
- Features: Hardwood Trees, Landscaped
Details
- Parcel number: 0891006859
Construction
Type & style
- Home type: SingleFamily
- Architectural style: Transitional
- Property subtype: Single Family Residence, Residential
Materials
- Brick, Fiber Cement
- Foundation: Brick/Mortar
Condition
- New construction: Yes
- Year built: 2022
Details
- Builder name: Legacy Custom Homes
Utilities & green energy
- Sewer: Septic Tank
- Water: Public
Community & neighborhood
Location
- Region: Raleigh
- Subdivision: The Overlook at Mount Vernon
HOA & financial
HOA
- Has HOA: Yes
- HOA fee: $1,500 annually
- Services included: Road Maintenance
Price history
| Date | Event | Price |
|---|---|---|
| 6/6/2023 | Sold | $1,325,500$304/sqft |
Source: | ||
| 4/30/2023 | Pending sale | $1,325,500$304/sqft |
Source: | ||
| 11/9/2022 | Price change | $1,325,500+0%$304/sqft |
Source: | ||
| 10/21/2022 | Listed for sale | $1,325,000$304/sqft |
Source: | ||
Public tax history
| Year | Property taxes | Tax assessment |
|---|---|---|
| 2025 | $8,255 +3% | $1,287,596 |
| 2024 | $8,016 +8.4% | $1,287,596 +36.1% |
| 2023 | $7,395 +240.2% | $945,880 +214.2% |
Find assessor info on the county website
Neighborhood: 27613
Nearby schools
GreatSchools rating
- 9/10Pleasant Union ElementaryGrades: PK-5Distance: 2.2 mi
- 8/10West Millbrook MiddleGrades: 6-8Distance: 6.9 mi
- 6/10Millbrook HighGrades: 9-12Distance: 9.2 mi
Schools provided by the listing agent
- Elementary: Wake - Pleasant Union
- Middle: Wake - West Millbrook
- High: Wake - Millbrook
Source: Doorify MLS. This data may not be complete. We recommend contacting the local school district to confirm school assignments for this home.
Get a cash offer in 3 minutes
Find out how much your home could sell for in as little as 3 minutes with a no-obligation cash offer.
Estimated market value$1,405,100
Get a cash offer in 3 minutes
Find out how much your home could sell for in as little as 3 minutes with a no-obligation cash offer.
Estimated market value
$1,405,100

