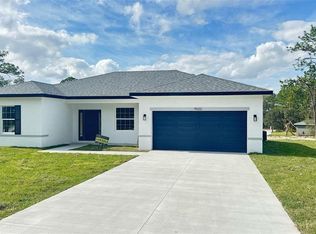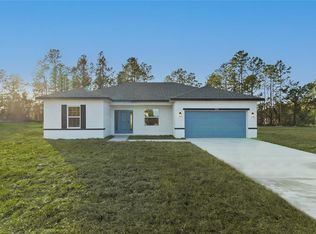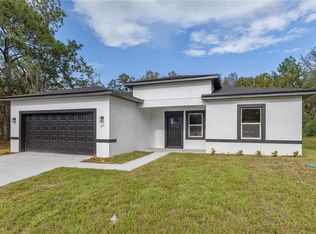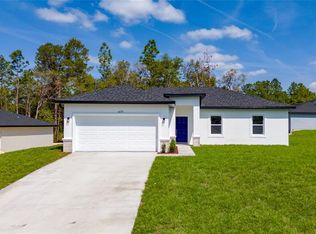New construction with 10 years warranty Contemporary New Build – Now Ready for You to Own! Don’t miss the chance to own this beautifully designed 4-bedroom, 2-bathroom home, offering a seamless blend of elegance and practicality. This home features: Charming Outdoor Space: Unwind or host gatherings beneath the inviting pergola, with plenty of room for outdoor enjoyment. Vinyl flooring A timeless and refined aesthetic throughout the entire home. Top-of-the-Line Appliances: A fully equipped kitchen perfect for all your culinary endeavors. Spacious Living Areas: Perfect for hosting family gatherings or enjoying peaceful, quiet nights. High-Quality Finishes: Premium materials and attention to detail in every aspect. Make this brand-new home yours! Schedule a tour today and take the first step toward your dream home!
New construction
$280,000
15136 SW 61st Court Rd, Ocala, FL 34473
4beds
1,580sqft
Est.:
Single Family Residence
Built in 2025
0.29 Acres Lot
$-- Zestimate®
$177/sqft
$-- HOA
What's special
High-quality finishesTop-of-the-line appliancesVinyl flooringInviting pergolaCharming outdoor space
- 333 days |
- 54 |
- 10 |
Zillow last checked: 8 hours ago
Listing updated: January 03, 2026 at 01:52pm
Listing Provided by:
Fernanda Heidtmann Nobre 407-433-4838,
WRA BUSINESS & REAL ESTATE 407-512-1008,
Ana D Loyacono Furtunato 407-252-8555,
WRA BUSINESS & REAL ESTATE
Source: Stellar MLS,MLS#: O6272714 Originating MLS: Orlando Regional
Originating MLS: Orlando Regional

Tour with a local agent
Facts & features
Interior
Bedrooms & bathrooms
- Bedrooms: 4
- Bathrooms: 2
- Full bathrooms: 2
Primary bedroom
- Features: Walk-In Closet(s)
- Level: First
- Area: 182 Square Feet
- Dimensions: 13x14
Bedroom 2
- Features: Built-in Closet
- Level: First
Bathroom 3
- Features: Built-in Closet
- Level: First
Bathroom 4
- Features: Built-in Closet
- Level: First
Dining room
- Features: No Closet
- Level: First
- Area: 157.5 Square Feet
- Dimensions: 9x17.5
Great room
- Level: First
Kitchen
- Features: No Closet
- Level: First
- Area: 157.5 Square Feet
- Dimensions: 9x17.5
Laundry
- Features: No Closet
- Level: First
Heating
- Central, Heat Pump
Cooling
- Central Air
Appliances
- Included: Dishwasher, Disposal, Electric Water Heater, Microwave, Range, Refrigerator
- Laundry: Inside, Laundry Room
Features
- Thermostat
- Flooring: Tile, Vinyl
- Doors: Sliding Doors
- Has fireplace: No
Interior area
- Total structure area: 2,100
- Total interior livable area: 1,580 sqft
Property
Parking
- Total spaces: 2
- Parking features: Driveway
- Garage spaces: 2
- Has uncovered spaces: Yes
Features
- Levels: One
- Stories: 1
- Patio & porch: Patio
- Exterior features: Lighting
Lot
- Size: 0.29 Acres
- Dimensions: 100 x 125
Details
- Parcel number: 8009124606
- Zoning: R1
- Special conditions: None
Construction
Type & style
- Home type: SingleFamily
- Property subtype: Single Family Residence
Materials
- Block
- Foundation: Slab
- Roof: Shingle
Condition
- Completed
- New construction: Yes
- Year built: 2025
Utilities & green energy
- Sewer: Septic Tank
- Water: Public
- Utilities for property: Electricity Connected, Water Connected
Community & HOA
Community
- Subdivision: MARION OAKS UN NINE
HOA
- Has HOA: No
- Pet fee: $0 monthly
Location
- Region: Ocala
Financial & listing details
- Price per square foot: $177/sqft
- Tax assessed value: $23,200
- Annual tax amount: $330
- Date on market: 2/20/2025
- Cumulative days on market: 313 days
- Ownership: Fee Simple
- Total actual rent: 0
- Electric utility on property: Yes
- Road surface type: Paved
Estimated market value
Not available
Estimated sales range
Not available
$1,953/mo
Price history
Price history
| Date | Event | Price |
|---|---|---|
| 1/3/2026 | Listed for sale | $280,000$177/sqft |
Source: | ||
| 12/15/2025 | Pending sale | $280,000$177/sqft |
Source: | ||
| 9/30/2025 | Price change | $280,000-1.8%$177/sqft |
Source: | ||
| 5/19/2025 | Price change | $285,000-3.4%$180/sqft |
Source: | ||
| 4/18/2025 | Price change | $295,000-3.3%$187/sqft |
Source: | ||
Public tax history
Public tax history
| Year | Property taxes | Tax assessment |
|---|---|---|
| 2024 | $330 +4.9% | $6,109 +10% |
| 2023 | $315 +31.4% | $5,554 +10% |
| 2022 | $240 +28.6% | $5,049 +10% |
Find assessor info on the county website
BuyAbility℠ payment
Est. payment
$1,811/mo
Principal & interest
$1335
Property taxes
$378
Home insurance
$98
Climate risks
Neighborhood: 34473
Nearby schools
GreatSchools rating
- 2/10Sunrise Elementary SchoolGrades: PK-4Distance: 1.6 mi
- 3/10Horizon Academy At Marion OaksGrades: 5-8Distance: 2 mi
- 2/10Dunnellon High SchoolGrades: 9-12Distance: 12.7 mi
- Loading
- Loading






