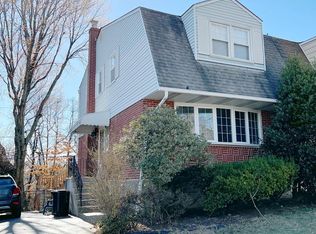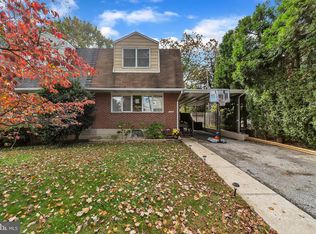Sold for $410,000
$410,000
1514 Blackrock Rd, Swarthmore, PA 19081
3beds
1,952sqft
Single Family Residence
Built in 1957
3,049 Square Feet Lot
$410,800 Zestimate®
$210/sqft
$2,397 Estimated rent
Home value
$410,800
$390,000 - $431,000
$2,397/mo
Zestimate® history
Loading...
Owner options
Explore your selling options
What's special
1514 Blackrock Road, a beautifully renovated twin home located in the very desired Swarthmorewood community and served by the highly regarded Ridley School District. This three-bedroom, two-full-bath residence offers a thoughtful blend of classic charm and modern upgrades throughout. As you step inside, you're greeted by a sun-filled living room with wide front windows, recessed lighting, and stylish new flooring that flows seamlessly into the rest of the main level. The open-concept kitchen has been completely reimagined with white shaker cabinetry, quartz countertops, a designer tile backsplash, stainless steel appliances, and a large center island with counter seating, creating the perfect space for both daily living and entertaining. Just off the kitchen, the dining area is surrounded by windows and provides a welcoming setting for gatherings while offering views of the private backyard. Upstairs, you’ll find three generously sized bedrooms and a fully updated hall bathroom with custom tile work and contemporary finishes. A second full bath is conveniently located on the main level, offering added flexibility for guests or everyday use. Additional improvements include updated electric and plumbing, modern railings, upgraded lighting, and a freshly landscaped exterior. The rear yard offers privacy and a tree-lined backdrop, ideal for relaxing or creating your own outdoor oasis. Conveniently located near Swarthmore Borough, I-95, I-476, regional rail, shopping, and dining, this move-in-ready home delivers on style, comfort, and convenience in one of Delaware County’s most attractive neighborhoods.
Zillow last checked: 8 hours ago
Listing updated: September 26, 2025 at 08:48am
Listed by:
Jim Rice 302-540-0509,
Real of Pennsylvania
Bought with:
John Fusco, RS345875
KW Greater West Chester
Source: Bright MLS,MLS#: PADE2097050
Facts & features
Interior
Bedrooms & bathrooms
- Bedrooms: 3
- Bathrooms: 2
- Full bathrooms: 2
- Main level bathrooms: 1
Basement
- Description: Percent Finished: 90.0
- Area: 600
Heating
- Forced Air, Natural Gas
Cooling
- Central Air, Electric
Appliances
- Included: Microwave, Dishwasher, Refrigerator, Stainless Steel Appliance(s), Gas Water Heater
Features
- Dining Area, Open Floorplan, Kitchen - Gourmet, Kitchen Island, Pantry, Recessed Lighting, Dry Wall
- Flooring: Engineered Wood, Carpet, Wood
- Windows: Replacement
- Basement: Full,Improved,Interior Entry,Exterior Entry
- Has fireplace: No
Interior area
- Total structure area: 2,022
- Total interior livable area: 1,952 sqft
- Finished area above ground: 1,422
- Finished area below ground: 530
Property
Parking
- Total spaces: 2
- Parking features: Driveway, Off Street
- Uncovered spaces: 2
Accessibility
- Accessibility features: None
Features
- Levels: Two
- Stories: 2
- Patio & porch: Patio
- Pool features: None
Lot
- Size: 3,049 sqft
- Dimensions: 33.00 x 97.00
Details
- Additional structures: Above Grade, Below Grade
- Parcel number: 38020016800
- Zoning: RES
- Special conditions: Standard
Construction
Type & style
- Home type: SingleFamily
- Architectural style: Colonial
- Property subtype: Single Family Residence
- Attached to another structure: Yes
Materials
- Frame, Masonry
- Foundation: Concrete Perimeter
- Roof: Architectural Shingle
Condition
- Excellent
- New construction: No
- Year built: 1957
- Major remodel year: 2025
Utilities & green energy
- Electric: Circuit Breakers
- Sewer: Public Sewer
- Water: Public
Community & neighborhood
Location
- Region: Swarthmore
- Subdivision: Swarthmorewood
- Municipality: RIDLEY TWP
Other
Other facts
- Listing agreement: Exclusive Right To Sell
- Listing terms: Conventional,FHA,VA Loan
- Ownership: Fee Simple
Price history
| Date | Event | Price |
|---|---|---|
| 9/26/2025 | Sold | $410,000$210/sqft |
Source: | ||
| 8/8/2025 | Contingent | $410,000+5.2%$210/sqft |
Source: | ||
| 8/5/2025 | Listed for sale | $389,900+59.9%$200/sqft |
Source: | ||
| 12/26/2024 | Sold | $243,777+6%$125/sqft |
Source: | ||
| 12/2/2024 | Pending sale | $229,900$118/sqft |
Source: | ||
Public tax history
| Year | Property taxes | Tax assessment |
|---|---|---|
| 2025 | $6,411 +2.1% | $180,880 |
| 2024 | $6,281 +4.5% | $180,880 |
| 2023 | $6,007 +3.3% | $180,880 |
Find assessor info on the county website
Neighborhood: 19081
Nearby schools
GreatSchools rating
- 4/10Grace Park El SchoolGrades: K-5Distance: 0.5 mi
- 5/10Ridley Middle SchoolGrades: 6-8Distance: 1.3 mi
- 7/10Ridley High SchoolGrades: 9-12Distance: 1 mi
Schools provided by the listing agent
- District: Ridley
Source: Bright MLS. This data may not be complete. We recommend contacting the local school district to confirm school assignments for this home.
Get a cash offer in 3 minutes
Find out how much your home could sell for in as little as 3 minutes with a no-obligation cash offer.
Estimated market value$410,800
Get a cash offer in 3 minutes
Find out how much your home could sell for in as little as 3 minutes with a no-obligation cash offer.
Estimated market value
$410,800

