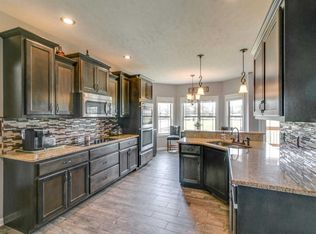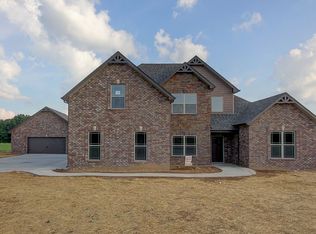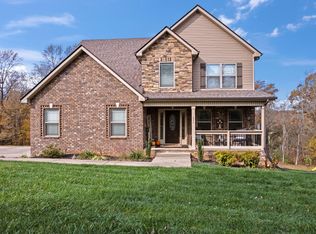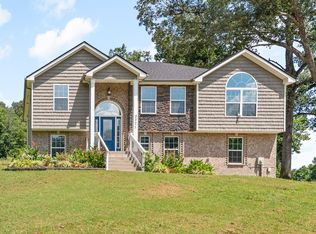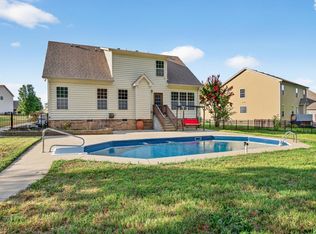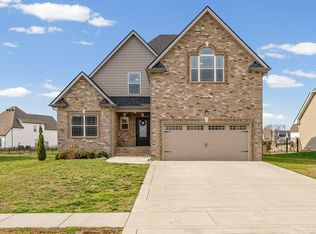House is currently under contract with a sell of home contingency and a 48 hour right of first refusal Nestled on over an acre of gorgeous land, this show-stopping home is packed with features that will WOW you at every turn. The gourmet kitchen is a chef’s paradise with double ovens, sparkling granite countertops, and sleek stainless steel appliances—perfect for whipping up feasts or gathering with friends. Imagine enjoying sunny breakfasts in the cozy eat-in kitchen or celebrating life’s milestones in the elegant formal dining room. The primary suite is a true oasis, boasting a spa-inspired bath, an incredible cave shower, and dual vanities for ultimate luxury. Step outside to your very own backyard paradise—swim in the sparkling in-ground saltwater pool, host unforgettable summer parties, or simply unwind in the private, fenced setting. With four spacious bedrooms, a bonus room that easily transforms into a fifth bedroom, and generous closet space, there’s more than enough room for everyone to spread out and enjoy. Guests will love the convenience of a main-level guest room and full bath. And with no HOA, you have the freedom to make this incredible property truly yours. Don’t miss your chance to live the life you’ve always imagined—this home is the one you’ve been waiting for!
Under contract - not showing
$550,000
1514 Chapel Ridge Rd LOT 18, Clarksville, TN 37040
4beds
2,632sqft
Est.:
Single Family Residence, Residential
Built in 2016
1.04 Acres Lot
$-- Zestimate®
$209/sqft
$-- HOA
What's special
Sparkling in-ground saltwater poolPrivate fenced settingElegant formal dining roomDouble ovensCozy eat-in kitchenGourmet kitchenBonus room
- 45 days |
- 4,598 |
- 373 |
Zillow last checked: 8 hours ago
Listing updated: January 06, 2026 at 11:54am
Listing Provided by:
Shelly Holladay 931-539-8409,
RE/MAX NorthStar 931-431-7797,
Jamie L. Salabarria 931-220-9050,
RE/MAX NorthStar
Source: RealTracs MLS as distributed by MLS GRID,MLS#: 3051973
Facts & features
Interior
Bedrooms & bathrooms
- Bedrooms: 4
- Bathrooms: 3
- Full bathrooms: 3
- Main level bedrooms: 2
Bedroom 1
- Features: Suite
- Level: Suite
- Area: 260 Square Feet
- Dimensions: 20x13
Bedroom 2
- Features: Extra Large Closet
- Level: Extra Large Closet
- Area: 110 Square Feet
- Dimensions: 11x10
Bedroom 3
- Features: Extra Large Closet
- Level: Extra Large Closet
- Area: 144 Square Feet
- Dimensions: 12x12
Bedroom 4
- Features: Extra Large Closet
- Level: Extra Large Closet
- Area: 132 Square Feet
- Dimensions: 12x11
Primary bathroom
- Features: Double Vanity
- Level: Double Vanity
Dining room
- Features: Formal
- Level: Formal
- Area: 132 Square Feet
- Dimensions: 12x11
Kitchen
- Features: Eat-in Kitchen
- Level: Eat-in Kitchen
- Area: 300 Square Feet
- Dimensions: 20x15
Living room
- Area: 270 Square Feet
- Dimensions: 18x15
Recreation room
- Features: Other
- Level: Other
- Area: 420 Square Feet
- Dimensions: 21x20
Heating
- Central
Cooling
- Central Air
Appliances
- Included: Built-In Electric Oven, Double Oven, Cooktop, Dishwasher, Disposal, Microwave, Refrigerator
- Laundry: Electric Dryer Hookup, Washer Hookup
Features
- Ceiling Fan(s), Extra Closets, High Ceilings, Pantry, Walk-In Closet(s), High Speed Internet
- Flooring: Carpet, Wood, Tile
- Basement: None,Crawl Space
- Number of fireplaces: 1
- Fireplace features: Gas
Interior area
- Total structure area: 2,632
- Total interior livable area: 2,632 sqft
- Finished area above ground: 2,632
Property
Parking
- Total spaces: 2
- Parking features: Garage Door Opener, Garage Faces Side, Driveway
- Garage spaces: 2
- Has uncovered spaces: Yes
Features
- Levels: One
- Stories: 2
- Patio & porch: Porch, Covered
- Exterior features: Smart Lock(s)
- Has private pool: Yes
- Pool features: In Ground
- Fencing: Back Yard
Lot
- Size: 1.04 Acres
- Features: Level
- Topography: Level
Details
- Additional structures: Storage
- Parcel number: 063124G A 01800 00017124G
- Special conditions: Standard
- Other equipment: Air Purifier
Construction
Type & style
- Home type: SingleFamily
- Property subtype: Single Family Residence, Residential
Materials
- Brick, Vinyl Siding
- Roof: Shingle
Condition
- New construction: No
- Year built: 2016
Utilities & green energy
- Sewer: Private Sewer
- Water: Public
- Utilities for property: Water Available
Community & HOA
Community
- Security: Fire Alarm, Security System, Smart Camera(s)/Recording
- Subdivision: Chapel Ridge
HOA
- Has HOA: No
Location
- Region: Clarksville
Financial & listing details
- Price per square foot: $209/sqft
- Annual tax amount: $2,352
- Date on market: 12/1/2025
Estimated market value
Not available
Estimated sales range
Not available
Not available
Price history
Price history
| Date | Event | Price |
|---|---|---|
| 1/6/2026 | Pending sale | $550,000$209/sqft |
Source: | ||
| 12/1/2025 | Listed for sale | $550,000-2.7%$209/sqft |
Source: | ||
| 11/17/2025 | Listing removed | $565,000$215/sqft |
Source: | ||
| 10/9/2025 | Price change | $565,000-0.9%$215/sqft |
Source: | ||
| 7/25/2025 | Price change | $570,000-0.9%$217/sqft |
Source: | ||
Public tax history
Public tax history
Tax history is unavailable.BuyAbility℠ payment
Est. payment
$3,077/mo
Principal & interest
$2641
Property taxes
$243
Home insurance
$193
Climate risks
Neighborhood: 37040
Nearby schools
GreatSchools rating
- 7/10Cumberland Hghts Elementary SchoolGrades: PK-5Distance: 6.5 mi
- 7/10Montgomery Central Middle SchoolGrades: 6-8Distance: 4 mi
- 6/10Montgomery Central High SchoolGrades: 9-12Distance: 4.1 mi
Schools provided by the listing agent
- Elementary: Cumberland Heights Elementary
- Middle: Montgomery Central Middle
- High: Montgomery Central High
Source: RealTracs MLS as distributed by MLS GRID. This data may not be complete. We recommend contacting the local school district to confirm school assignments for this home.
- Loading
