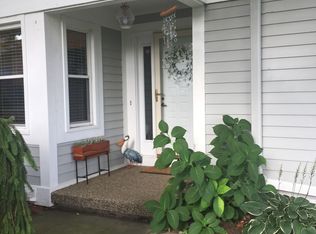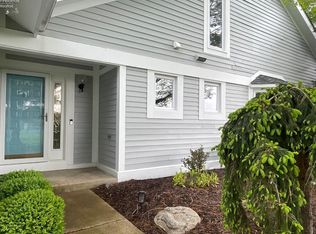Sold for $155,500 on 10/26/23
$155,500
1514 Cleveland Rd E, Huron, OH 44839
3beds
1,490sqft
Single Family Residence
Built in 1953
0.43 Acres Lot
$276,600 Zestimate®
$104/sqft
$1,766 Estimated rent
Home value
$276,600
$249,000 - $304,000
$1,766/mo
Zestimate® history
Loading...
Owner options
Explore your selling options
What's special
Looking For A Real Estate Investment Opportunity To Rehab? Imagine The Potential To Bring This 3 Bed, 2 Bath Beauty Back To Its Original Spender. While The House Needs Some Major Repairs, It Boasts A Spacious Layout And A Large Backyard. This Property Has An Additional Parcel To Be Used For Leisure Or With An Additional Survey, Could Be Developed. What Sets This Property Apart Is Its Prime Location. Conveniently Located Less Than A Block From The Shores Of Lake Erie, Less Than 10 Miles To Cedar Point And Less Than A Mile From Local Restaurants, Marinas, Public Schools And The Huron Public Boat Launch. Additionally, There Is Hidden Square Footage In The Unfinished 2.5 Car Garage. The Home Is Being Sold As Is''. Inspection Report Available For Information Only. A Little Bit Of Vision And Hard Work, This Property Could Become A Diamond In The Rough And Earn A Great Return On Investment. Schedule A Showing Today If You Can See A Vision For The Future!
Zillow last checked: 8 hours ago
Listing updated: January 15, 2024 at 06:54am
Listed by:
Marcy Barkema 860-796-7830 marcy@theholdenagencyre.com,
The Holden Agency
Bought with:
Marcy Barkema, 2022001763
The Holden Agency
Source: Firelands MLS,MLS#: 20235042Originating MLS: Firelands MLS
Facts & features
Interior
Bedrooms & bathrooms
- Bedrooms: 3
- Bathrooms: 2
- Full bathrooms: 2
Primary bedroom
- Level: Main
- Area: 180
- Dimensions: 15 x 12
Bedroom 2
- Level: Main
- Area: 130
- Dimensions: 10 x 13
Bedroom 3
- Level: Main
- Area: 135
- Dimensions: 15 x 9
Bedroom 4
- Area: 0
- Dimensions: 0 x 0
Bedroom 5
- Area: 0
- Dimensions: 0 x 0
Bathroom
- Level: Main
Bathroom 1
- Level: Lower
Dining room
- Features: Formal
- Level: Main
- Area: 156
- Dimensions: 13 x 12
Family room
- Level: Lower
- Area: 405
- Dimensions: 27 x 15
Kitchen
- Level: Main
- Area: 180
- Dimensions: 18 x 10
Living room
- Level: Main
- Area: 360
- Dimensions: 24 x 15
Heating
- See Heat Src Comment, Hot Water, Boiler Needs Replaced
Appliances
- Laundry: Laundry Room
Features
- Has basement: No
- Has fireplace: Yes
- Fireplace features: Wood Burning
Interior area
- Total structure area: 1,490
- Total interior livable area: 1,490 sqft
Property
Parking
- Total spaces: 2
- Parking features: Inside Entrance
- Garage spaces: 2
Features
- Levels: Bi-Level
Lot
- Size: 0.43 Acres
Details
- Additional structures: Shed/Storage
- Additional parcels included: 4500472000
- Parcel number: 4500472000
Construction
Type & style
- Home type: SingleFamily
- Property subtype: Single Family Residence
Materials
- Vinyl Siding
- Foundation: Slab
- Roof: Asphalt
Condition
- Year built: 1953
Utilities & green energy
- Electric: 200+ Amp Service, ON
- Sewer: Public Sewer
- Water: Public, water turned off
Community & neighborhood
Location
- Region: Huron
Other
Other facts
- Available date: 01/01/1800
- Listing terms: Other
Price history
| Date | Event | Price |
|---|---|---|
| 10/26/2023 | Sold | $155,500-8.5%$104/sqft |
Source: Firelands MLS #20235042 Report a problem | ||
| 9/25/2023 | Pending sale | $170,000$114/sqft |
Source: Firelands MLS #20235042 Report a problem | ||
| 9/6/2023 | Listed for sale | $170,000$114/sqft |
Source: Firelands MLS #20235042 Report a problem | ||
Public tax history
| Year | Property taxes | Tax assessment |
|---|---|---|
| 2024 | $2,007 -13.8% | $45,010 -22.8% |
| 2023 | $2,328 +12.9% | $58,330 |
| 2022 | $2,062 +0.3% | $58,330 |
Find assessor info on the county website
Neighborhood: 44839
Nearby schools
GreatSchools rating
- NAShawnee Elementary SchoolGrades: PK-2Distance: 0.8 mi
- 7/10Mccormick Junior High SchoolGrades: 7-8Distance: 2.1 mi
- 8/10Huron High SchoolGrades: 9-12Distance: 2.3 mi
Schools provided by the listing agent
- District: Huron
Source: Firelands MLS. This data may not be complete. We recommend contacting the local school district to confirm school assignments for this home.

Get pre-qualified for a loan
At Zillow Home Loans, we can pre-qualify you in as little as 5 minutes with no impact to your credit score.An equal housing lender. NMLS #10287.
Sell for more on Zillow
Get a free Zillow Showcase℠ listing and you could sell for .
$276,600
2% more+ $5,532
With Zillow Showcase(estimated)
$282,132
