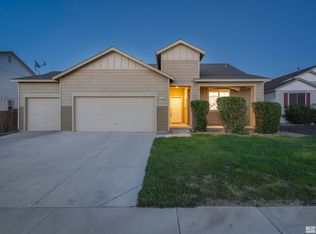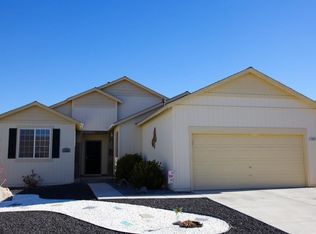Closed
$415,000
1514 Crestview Rd, Fernley, NV 89408
4beds
2,088sqft
Single Family Residence
Built in 2005
6,534 Square Feet Lot
$416,200 Zestimate®
$199/sqft
$2,265 Estimated rent
Home value
$416,200
$383,000 - $454,000
$2,265/mo
Zestimate® history
Loading...
Owner options
Explore your selling options
What's special
This spacious 2,088 sqft home offers 4 bedrooms, 2 bathrooms, and a 3-car pull-through garage. With two generously sized living areas, the layout provides flexibility to design your ideal living environment. You’ll find ample storage throughout, including a formal pantry closet, ample kitchen cabinets and counter space, two large hallway storage closets, and a sizable walk-in closet in the primary suite. Both bathrooms feature dual vanities, and the primary bath includes a luxurious garden tub., The exterior boasts a charming covered porch in the front and beautifully landscaped front and back yards complete with sprinklers. Did I mention the pull-through garage? The 3rd car section of the garage has 2 doors, drive in one end and out the other into the backyard! New sprinklers installed 2024, all hardscaping completed 2024, water heater replaced 2017 and cleaned in 2024. The home has seamless gutters installed mid 2024. Garbage disposal new in 2023. That's not even all of the awesome features this home has, but you'll have to come see for yourself so call up your agent and schedule your tour today.
Zillow last checked: 8 hours ago
Listing updated: June 12, 2025 at 10:15am
Listed by:
Jamee French S.180152 775-722-3099,
Harcourts Vanguard
Bought with:
Nichole Diemert, BS.146993
RE/MAX Professionals-Sparks
Sydney Griffin, S.183712
RE/MAX Professionals-Sparks
Source: NNRMLS,MLS#: 250005381
Facts & features
Interior
Bedrooms & bathrooms
- Bedrooms: 4
- Bathrooms: 2
- Full bathrooms: 2
Heating
- Forced Air, Natural Gas
Appliances
- Included: Dishwasher, Gas Range, Microwave, Oven, Portable Dishwasher, Refrigerator
- Laundry: Laundry Room
Features
- Ceiling Fan(s), High Ceilings, Kitchen Island, Pantry, Walk-In Closet(s)
- Flooring: Carpet, Ceramic Tile, Laminate
- Windows: Double Pane Windows, Rods
- Has fireplace: Yes
- Fireplace features: Gas
Interior area
- Total structure area: 2,088
- Total interior livable area: 2,088 sqft
Property
Parking
- Total spaces: 3
- Parking features: Attached, Garage Door Opener, RV Access/Parking
- Attached garage spaces: 3
Features
- Stories: 1
- Patio & porch: Patio
- Exterior features: None
- Fencing: Back Yard
Lot
- Size: 6,534 sqft
- Features: Landscaped, Sprinklers In Front, Sprinklers In Rear
Details
- Parcel number: 02223201
- Zoning: SF6
Construction
Type & style
- Home type: SingleFamily
- Property subtype: Single Family Residence
Materials
- Foundation: Crawl Space
- Roof: Composition,Pitched,Shingle
Condition
- New construction: No
- Year built: 2005
Utilities & green energy
- Sewer: Public Sewer
- Water: Public
- Utilities for property: Electricity Available, Internet Available, Natural Gas Available, Sewer Available, Water Available
Community & neighborhood
Security
- Security features: Smoke Detector(s)
Location
- Region: Fernley
- Subdivision: Upland Ranches Estates Ph 8
Other
Other facts
- Listing terms: Cash,Conventional,FHA,VA Loan
Price history
| Date | Event | Price |
|---|---|---|
| 6/12/2025 | Sold | $415,000$199/sqft |
Source: | ||
| 5/15/2025 | Contingent | $415,000$199/sqft |
Source: | ||
| 5/6/2025 | Pending sale | $415,000$199/sqft |
Source: | ||
| 4/25/2025 | Listed for sale | $415,000+38.8%$199/sqft |
Source: | ||
| 8/31/2018 | Listing removed | $299,000$143/sqft |
Source: Chaffin Real Estate Services #180006126 Report a problem | ||
Public tax history
| Year | Property taxes | Tax assessment |
|---|---|---|
| 2025 | $2,341 +2.1% | $126,345 -0.3% |
| 2024 | $2,292 +4.2% | $126,726 +4.3% |
| 2023 | $2,199 +1.3% | $121,499 +5% |
Find assessor info on the county website
Neighborhood: 89408
Nearby schools
GreatSchools rating
- 2/10Cottonwood Elementary SchoolGrades: PK-4Distance: 1.2 mi
- 2/10Silverland Middle SchoolGrades: 7-8Distance: 1.1 mi
- 3/10Fernley High SchoolGrades: 9-12Distance: 2.1 mi
Schools provided by the listing agent
- Elementary: Cottonwood
- Middle: Silverland
- High: Fernley
Source: NNRMLS. This data may not be complete. We recommend contacting the local school district to confirm school assignments for this home.
Get a cash offer in 3 minutes
Find out how much your home could sell for in as little as 3 minutes with a no-obligation cash offer.
Estimated market value$416,200
Get a cash offer in 3 minutes
Find out how much your home could sell for in as little as 3 minutes with a no-obligation cash offer.
Estimated market value
$416,200

