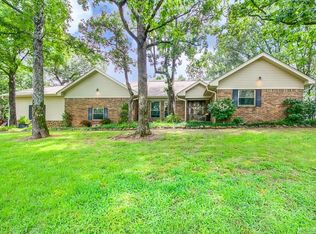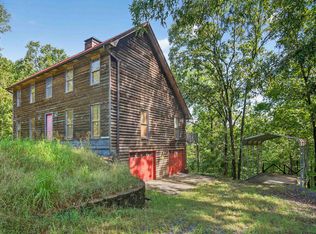PARADISE and SECLUSION close to everything! OPEN FLOOR PLAN with an INCREDIBLE Wall of Windows with a beautiful wooded view! TWO Living spaces! Outdoor living on the wooded deck! Screened in porch! Large Kitchen with island and pull out drawers everywhere! Over-sized laundry room with sink! Upstairs find Large Private Master Bedroom En-Suite. Detached 2 car Garage with tons of storage! Plus a Storage Building! Extra Parking Pads! Well Maintained! Call to SEE TODAY!
This property is off market, which means it's not currently listed for sale or rent on Zillow. This may be different from what's available on other websites or public sources.

