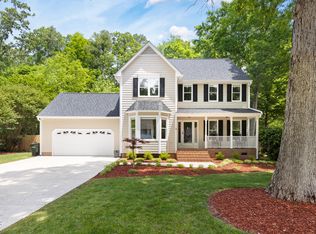Sold for $475,000
$475,000
1514 Goodwin Rd, Durham, NC 27712
4beds
2,355sqft
Single Family Residence, Residential
Built in 1973
0.45 Acres Lot
$465,600 Zestimate®
$202/sqft
$2,359 Estimated rent
Home value
$465,600
$438,000 - $498,000
$2,359/mo
Zestimate® history
Loading...
Owner options
Explore your selling options
What's special
Gorgeous split-level home with upgrades galore on a spacious .45-acre lot—perfect for generational living! Features a bright custom kitchen that opens to the family room, complete with shaker cabinets, large island, quartz waterfall countertops, a glass tile backsplash, and stainless steel appliances. Wide plank laminate hardwood flooring throughout the main living areas, plus plush carpet and fresh designer interior/exterior paint. Stunning Primary tiled shower! HUGE Den and BONUS rooms - so many possibilities! Enjoy the screened porch overlooking the HUGE backyard—ideal for entertaining or unwinding. Convenient to Duke, Downtown Durham, and major highways. Move right in and enjoy the good life! Staged photos for illustration only, to show homes potential.
Zillow last checked: 8 hours ago
Listing updated: October 28, 2025 at 12:58am
Listed by:
Stephanie Anson 919-335-3048,
Northside Realty Inc.
Bought with:
Oscar Corrales, 267500
The Insight Group
Source: Doorify MLS,MLS#: 10090526
Facts & features
Interior
Bedrooms & bathrooms
- Bedrooms: 4
- Bathrooms: 3
- Full bathrooms: 3
Heating
- Forced Air
Cooling
- Central Air
Appliances
- Included: Dishwasher, Electric Range, Microwave, Stainless Steel Appliance(s), Water Heater
- Laundry: Laundry Closet, Lower Level
Features
- Bathtub/Shower Combination, Ceiling Fan(s), Double Vanity, Dual Closets, Eat-in Kitchen, Entrance Foyer, Kitchen Island, Kitchen/Dining Room Combination, Open Floorplan, Quartz Counters, Walk-In Shower
- Flooring: Carpet, Laminate, Tile
- Basement: Finished, Heated, Interior Entry
- Number of fireplaces: 1
- Fireplace features: Den
Interior area
- Total structure area: 2,355
- Total interior livable area: 2,355 sqft
- Finished area above ground: 2,355
- Finished area below ground: 0
Property
Parking
- Total spaces: 3
- Parking features: Attached, Basement, Concrete, Driveway, Garage, Garage Faces Side
- Attached garage spaces: 1
- Uncovered spaces: 2
Features
- Levels: Multi/Split
- Stories: 2
- Patio & porch: Deck, Porch
- Exterior features: Fenced Yard
- Fencing: Chain Link
- Has view: Yes
Lot
- Size: 0.45 Acres
- Features: Back Yard, Front Yard, Hardwood Trees, Landscaped
Details
- Parcel number: 0835519043
- Special conditions: Standard
Construction
Type & style
- Home type: SingleFamily
- Architectural style: Transitional
- Property subtype: Single Family Residence, Residential
Materials
- Brick Veneer, Masonite
- Foundation: Slab
- Roof: Shingle
Condition
- New construction: No
- Year built: 1973
Utilities & green energy
- Sewer: Other
- Water: Other
Community & neighborhood
Location
- Region: Durham
- Subdivision: Chutney
Price history
| Date | Event | Price |
|---|---|---|
| 6/26/2025 | Sold | $475,000$202/sqft |
Source: | ||
| 6/8/2025 | Pending sale | $475,000$202/sqft |
Source: | ||
| 5/29/2025 | Price change | $475,000-1%$202/sqft |
Source: | ||
| 5/24/2025 | Price change | $479,7750%$204/sqft |
Source: | ||
| 5/16/2025 | Price change | $480,000-0.8%$204/sqft |
Source: | ||
Public tax history
| Year | Property taxes | Tax assessment |
|---|---|---|
| 2025 | $2,321 +48.1% | $323,754 +68.7% |
| 2024 | $1,567 +5.1% | $191,883 |
| 2023 | $1,490 +19.7% | $191,883 |
Find assessor info on the county website
Neighborhood: 27712
Nearby schools
GreatSchools rating
- 3/10Eno Valley ElementaryGrades: PK-5Distance: 1.9 mi
- 4/10Lucas Middle SchoolGrades: 6-8Distance: 1.5 mi
- 2/10Northern HighGrades: 9-12Distance: 1.9 mi
Schools provided by the listing agent
- Elementary: Durham - Little River
- Middle: Little River
- High: Durham - Northern
Source: Doorify MLS. This data may not be complete. We recommend contacting the local school district to confirm school assignments for this home.
Get a cash offer in 3 minutes
Find out how much your home could sell for in as little as 3 minutes with a no-obligation cash offer.
Estimated market value$465,600
Get a cash offer in 3 minutes
Find out how much your home could sell for in as little as 3 minutes with a no-obligation cash offer.
Estimated market value
$465,600
