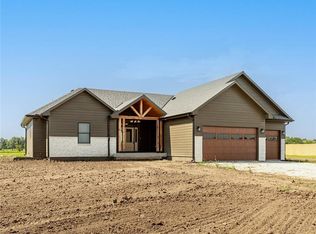Sold
Price Unknown
1514 SW 300th Rd, Kingsville, MO 64061
5beds
3,258sqft
Single Family Residence
Built in 2024
5 Acres Lot
$680,900 Zestimate®
$--/sqft
$2,859 Estimated rent
Home value
$680,900
$524,000 - $926,000
$2,859/mo
Zestimate® history
Loading...
Owner options
Explore your selling options
What's special
Don't Miss out this 5 acre property that backs to a 15 acre lake! Enjoy Steller views of the fully stocked lake on your Covered back patio with Craftsmen beams. A true 5 bedroom home boasting a decorative Iron Front Door, Vaulted Ceilings, Wooden Beams, Lots of built-ins, decorative ceiling features, Floor to ceiling windows, Electric Fireplace, Custom Kitchen cabinets, Quartz counters, Large pantry, pantry door, mudroom, laundry room (on main) and so much more. The primary bedroom/bathroom entails double vanities, a Walk-in closet, Tiled shower with dual heads, and jetted tub. The lower level is finished with a wet bar and custom cabinets, built in surround sound, 3 other bedrooms and a full bath. Full Lake rights! Owner/Agent. Should be completed by end of June 2024. More photos to come as more progress gets made. Buyer and Buyer agent to verify tax info and school info etc.
Zillow last checked: 8 hours ago
Listing updated: July 13, 2024 at 08:52am
Listing Provided by:
Ask Cathy Team 816-268-4033,
Keller Williams Platinum Prtnr,
Racquel Flora 816-309-1303,
Keller Williams Platinum Prtnr
Bought with:
Hern Group
Keller Williams Platinum Prtnr
Source: Heartland MLS as distributed by MLS GRID,MLS#: 2483445
Facts & features
Interior
Bedrooms & bathrooms
- Bedrooms: 5
- Bathrooms: 3
- Full bathrooms: 3
Primary bedroom
- Features: All Carpet, Ceiling Fan(s)
- Level: Main
Bedroom 2
- Features: All Carpet, Ceiling Fan(s)
- Level: Main
Bedroom 3
- Features: All Carpet, Ceiling Fan(s), Walk-In Closet(s)
- Level: Basement
Bedroom 4
- Features: All Carpet, Ceiling Fan(s), Walk-In Closet(s)
- Level: Basement
Bedroom 5
- Features: All Carpet
- Level: Basement
Primary bathroom
- Features: Ceramic Tiles, Double Vanity, Walk-In Closet(s)
- Level: Main
Bathroom 2
- Features: Ceramic Tiles, Shower Over Tub
- Level: Main
Bathroom 3
- Features: Ceramic Tiles, Shower Over Tub
- Level: Basement
Dining room
- Features: Wood Floor
- Level: Main
Kitchen
- Features: Kitchen Island, Pantry, Quartz Counter
- Level: Main
Laundry
- Features: Ceramic Tiles
- Level: Main
Living room
- Features: Built-in Features, Fireplace
- Level: Main
Recreation room
- Features: All Carpet, Vinyl, Wet Bar
- Level: Basement
Heating
- Electric, Heat Pump
Cooling
- Electric
Appliances
- Included: Cooktop, Dishwasher, Disposal, Double Oven, Exhaust Fan, Microwave, Stainless Steel Appliance(s)
- Laundry: Bedroom Level, Laundry Room
Features
- Ceiling Fan(s), Custom Cabinets, Kitchen Island, Pantry, Vaulted Ceiling(s), Walk-In Closet(s), Wet Bar
- Flooring: Carpet, Ceramic Tile, Wood
- Windows: Thermal Windows
- Basement: Finished,Full,Sump Pump
- Number of fireplaces: 1
- Fireplace features: Electric, Living Room
Interior area
- Total structure area: 3,258
- Total interior livable area: 3,258 sqft
- Finished area above ground: 1,800
- Finished area below ground: 1,458
Property
Parking
- Total spaces: 3
- Parking features: Attached
- Attached garage spaces: 3
Features
- Patio & porch: Covered, Porch
- Spa features: Bath
- Waterfront features: Lake Front, Pond
Lot
- Size: 5 Acres
- Features: Acreage, Level
Details
- Parcel number: 17300800000000726
Construction
Type & style
- Home type: SingleFamily
- Architectural style: Traditional
- Property subtype: Single Family Residence
Materials
- Stone & Frame, Wood Siding
- Roof: Composition
Condition
- Under Construction
- New construction: Yes
- Year built: 2024
Details
- Builder name: Evolution Homes LLC
Utilities & green energy
- Sewer: Grinder Pump, Septic Tank
- Water: PWS Dist
Community & neighborhood
Security
- Security features: Smoke Detector(s)
Location
- Region: Kingsville
- Subdivision: Other
HOA & financial
HOA
- Has HOA: No
Other
Other facts
- Listing terms: Cash,Conventional,FHA,VA Loan
- Ownership: Private
- Road surface type: Gravel
Price history
| Date | Event | Price |
|---|---|---|
| 7/12/2024 | Sold | -- |
Source: | ||
| 5/29/2024 | Contingent | $640,000$196/sqft |
Source: | ||
| 4/16/2024 | Listed for sale | $640,000$196/sqft |
Source: | ||
Public tax history
Tax history is unavailable.
Neighborhood: 64061
Nearby schools
GreatSchools rating
- 3/10Kingsville Elementary SchoolGrades: PK-6Distance: 2.2 mi
- 4/10Kingsville High SchoolGrades: 7-12Distance: 2.2 mi
Schools provided by the listing agent
- Elementary: Kingsville
- Middle: Kingsville
- High: Kingsville
Source: Heartland MLS as distributed by MLS GRID. This data may not be complete. We recommend contacting the local school district to confirm school assignments for this home.
