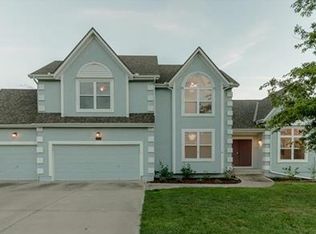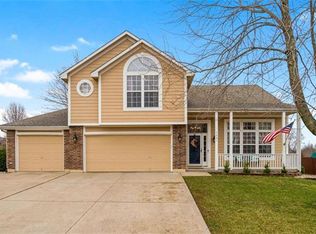Bright and airy this 1.5 story has a lot to offer. It features 2 story foyer, vaulted ceilings, hardwood flooring through main level, focal point fireplace in living room, wall of windows for lost of natural light. Kitchen dining combo offers granite counter tops, SS appliances & stained cabinets. Formal Dining room can be also used as an office. Spacious owners suite w/ french doors, tray ceilings, double vanities, jetted tub & separate shower. 3 spacious bedroom on 2nd level. Finished lower level w/ half bath is great for entertaining. Enjoy fenced back yard with patio! Great location has easy access to Hwy and is near to elementary school.
This property is off market, which means it's not currently listed for sale or rent on Zillow. This may be different from what's available on other websites or public sources.

