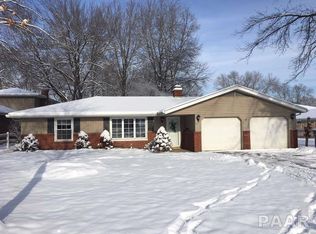Sold for $175,000
$175,000
1514 Springfield Rd, East Peoria, IL 61611
3beds
2,980sqft
Single Family Residence, Residential
Built in 1967
0.34 Acres Lot
$208,600 Zestimate®
$59/sqft
$2,396 Estimated rent
Home value
$208,600
$196,000 - $223,000
$2,396/mo
Zestimate® history
Loading...
Owner options
Explore your selling options
What's special
Don't miss out on this 3 bed, (possible 4th), 3 bath ranch located close to the interstate and shopping. Home offers New front bay window, eat in kitchen with breakfast bar, beautiful great room with hardwood floors and gas or electric fireplace to snuggle by and get cozy. Master bedroom features hardwood floors and half bath. Head down to your basement with a newly remodeled full bath. The sunroom is a nice addition as well as the new poured patio with french drain and large yard to enjoy indoor and outdoor entertainment.
Zillow last checked: 8 hours ago
Listing updated: March 02, 2023 at 12:01pm
Listed by:
Mark A Wagner onepoint5.com@gmail.com,
Professional Leasing & Real Es
Bought with:
Matthew Williams, 475157355
Keller Williams Premier Realty
Source: RMLS Alliance,MLS#: PA1237418 Originating MLS: Peoria Area Association of Realtors
Originating MLS: Peoria Area Association of Realtors

Facts & features
Interior
Bedrooms & bathrooms
- Bedrooms: 3
- Bathrooms: 3
- Full bathrooms: 2
- 1/2 bathrooms: 1
Bedroom 1
- Level: Main
- Dimensions: 13ft 0in x 11ft 0in
Bedroom 2
- Level: Main
- Dimensions: 13ft 0in x 11ft 0in
Bedroom 3
- Level: Main
- Dimensions: 11ft 0in x 10ft 0in
Other
- Area: 900
Additional room
- Description: Sun Room
- Level: Main
- Dimensions: 13ft 0in x 23ft 0in
Great room
- Level: Main
- Dimensions: 30ft 0in x 19ft 0in
Kitchen
- Level: Main
- Dimensions: 19ft 0in x 13ft 0in
Living room
- Level: Main
- Dimensions: 20ft 0in x 13ft 0in
Main level
- Area: 2080
Recreation room
- Level: Basement
- Dimensions: 44ft 0in x 16ft 0in
Heating
- Forced Air
Cooling
- Central Air, Whole House Fan
Appliances
- Included: Dishwasher, Disposal, Dryer, Range Hood, Microwave, Range, Refrigerator, Washer, Gas Water Heater
Features
- Ceiling Fan(s)
- Windows: Skylight(s), Blinds
- Basement: Partially Finished
- Number of fireplaces: 1
- Fireplace features: Gas Log, Great Room, Wood Burning
Interior area
- Total structure area: 2,080
- Total interior livable area: 2,980 sqft
Property
Parking
- Total spaces: 1
- Parking features: Attached, Paved
- Attached garage spaces: 1
- Details: Number Of Garage Remotes: 0
Features
- Patio & porch: Patio
Lot
- Size: 0.34 Acres
- Dimensions: 75 x 200
- Features: Level
Details
- Additional structures: Shed(s)
- Parcel number: 050504301016
- Zoning description: Residential
Construction
Type & style
- Home type: SingleFamily
- Architectural style: Ranch
- Property subtype: Single Family Residence, Residential
Materials
- Brick, Frame
- Foundation: Block
- Roof: Shingle
Condition
- New construction: No
- Year built: 1967
Utilities & green energy
- Sewer: Public Sewer
- Water: Public
Community & neighborhood
Location
- Region: East Peoria
- Subdivision: Gas Light Park
Other
Other facts
- Road surface type: Paved
Price history
| Date | Event | Price |
|---|---|---|
| 2/28/2023 | Sold | $175,000-5.4%$59/sqft |
Source: | ||
| 1/31/2023 | Contingent | $184,900$62/sqft |
Source: | ||
| 12/13/2022 | Price change | $184,900-2.6%$62/sqft |
Source: | ||
| 9/17/2022 | Price change | $189,900-2.6%$64/sqft |
Source: | ||
| 9/5/2022 | Listed for sale | $194,900$65/sqft |
Source: | ||
Public tax history
| Year | Property taxes | Tax assessment |
|---|---|---|
| 2024 | -- | $64,270 +8.9% |
| 2023 | -- | $59,010 +8.1% |
| 2022 | $4,826 +4.7% | $54,580 +4% |
Find assessor info on the county website
Neighborhood: 61611
Nearby schools
GreatSchools rating
- 5/10Lincoln Elementary SchoolGrades: 3-5Distance: 0.8 mi
- 3/10Central Jr High SchoolGrades: 6-8Distance: 1.3 mi
- 2/10East Peoria High SchoolGrades: 9-12Distance: 1.8 mi
Schools provided by the listing agent
- High: East Peoria Comm
Source: RMLS Alliance. This data may not be complete. We recommend contacting the local school district to confirm school assignments for this home.
Get pre-qualified for a loan
At Zillow Home Loans, we can pre-qualify you in as little as 5 minutes with no impact to your credit score.An equal housing lender. NMLS #10287.
