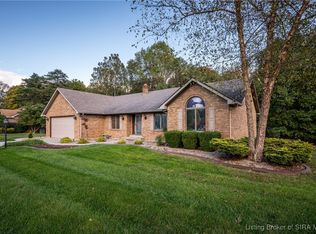Sold for $367,000
$367,000
1514 Stone Ridge Drive, Georgetown, IN 47122
3beds
2,304sqft
Single Family Residence
Built in 1991
1.02 Acres Lot
$382,000 Zestimate®
$159/sqft
$2,066 Estimated rent
Home value
$382,000
$313,000 - $466,000
$2,066/mo
Zestimate® history
Loading...
Owner options
Explore your selling options
What's special
Well maintained, all brick home in a desirable location of Georgetown, situated on a 1 acre lot with a wooded backdrop and cul-de-sac street! Updated big ticket items include roof, gutters, and downspouts (April 2025), furnace and AC (2023), deck spanning across the back (~2020), Brazilian cherry engineered hardwood floors (~2015), and cedar posts on the covered front porch with two swings. You’ll love the open floor plan, vaulted ceilings, and door in the dining area/kitchen that leads to the massive deck, which is great for entertaining! The master suite features a walk-in closet, a secondary closet, and its own door to the back deck. The lower level offers more living space with a family/rec room open to an area with floor-to-ceiling bookcases and egress window that could potentially be an office or bedroom, if needed. There is an unfinished room that houses the furnace, water heater, and washer/dryer hookups with a sink and area for folding laundry. There is also a spacious attached garage with 2 overhead doors and plenty of space. You’ll appreciate this price of ownership, convenient location, and a desirable/established area located in Floyd Central School District.
Zillow last checked: 8 hours ago
Listing updated: August 25, 2025 at 12:52pm
Listed by:
Jesse Niehaus,
Semonin REALTORS,
Susan Block,
Semonin REALTORS
Bought with:
Amanda Braden, RB14045343
Schuler Bauer Real Estate Services ERA Powered (N
Source: SIRA,MLS#: 202509189 Originating MLS: Southern Indiana REALTORS Association
Originating MLS: Southern Indiana REALTORS Association
Facts & features
Interior
Bedrooms & bathrooms
- Bedrooms: 3
- Bathrooms: 2
- Full bathrooms: 2
Primary bedroom
- Description: Door to deck; W/I closet + reg closet,Flooring: Carpet
- Level: First
- Dimensions: 12 x 15
Bedroom
- Description: Flooring: Laminate
- Level: First
- Dimensions: 11 x 12.5
Bedroom
- Description: Flooring: Carpet
- Level: First
- Dimensions: 10.5 x 11
Dining room
- Description: Open to Kitchen,Flooring: Wood
- Level: First
- Dimensions: 10 x 11
Family room
- Description: Plus 15x13/5 area w/bookshelves & egress window,Flooring: Carpet
- Level: Lower
- Dimensions: 13.5 x 24.5
Other
- Description: Flooring: Laminate
- Level: First
Other
- Description: en suite: double vanity; linen closet,Flooring: Vinyl
- Level: First
Kitchen
- Description: Breakfast bar/ open to dining area,Flooring: Wood
- Level: First
- Dimensions: 10 x 13
Living room
- Description: Open to dining area,Flooring: Wood
- Level: First
- Dimensions: 19 x 16
Other
- Description: Unfinished area: Laundry/Mech area
- Level: Lower
- Dimensions: 9 x 14
Heating
- Forced Air
Cooling
- Central Air
Appliances
- Included: Dishwasher, Microwave, Oven, Range, Refrigerator
- Laundry: In Basement, Other
Features
- Breakfast Bar, Ceiling Fan(s), Eat-in Kitchen, Bath in Primary Bedroom, Main Level Primary, Open Floorplan, Pantry, Walk-In Closet(s)
- Basement: Daylight,Finished,Partial
- Has fireplace: No
Interior area
- Total structure area: 2,304
- Total interior livable area: 2,304 sqft
- Finished area above ground: 1,602
- Finished area below ground: 702
Property
Parking
- Total spaces: 2
- Parking features: Attached, Basement, Garage, Garage Faces Side
- Attached garage spaces: 2
Features
- Levels: One
- Stories: 1
- Patio & porch: Covered, Deck, Porch
- Exterior features: Deck, Landscaping, Porch
Lot
- Size: 1.02 Acres
- Features: Dead End
Details
- Parcel number: 220203600279000002
- Zoning: Residential
- Zoning description: Residential
Construction
Type & style
- Home type: SingleFamily
- Architectural style: One Story
- Property subtype: Single Family Residence
Materials
- Brick, Frame
- Foundation: Poured
Condition
- Resale
- New construction: No
- Year built: 1991
Utilities & green energy
- Sewer: Septic Tank
- Water: Connected, Public
Community & neighborhood
Location
- Region: Georgetown
- Subdivision: Stone Ridge
Other
Other facts
- Listing terms: Conventional,FHA,VA Loan
Price history
| Date | Event | Price |
|---|---|---|
| 8/22/2025 | Sold | $367,000-2.1%$159/sqft |
Source: | ||
| 7/2/2025 | Listed for sale | $375,000+132.2%$163/sqft |
Source: | ||
| 5/27/2014 | Sold | $161,500$70/sqft |
Source: | ||
Public tax history
| Year | Property taxes | Tax assessment |
|---|---|---|
| 2024 | $1,476 -8.2% | $204,200 -1.7% |
| 2023 | $1,608 +3.6% | $207,800 -0.8% |
| 2022 | $1,552 +2.8% | $209,500 +4.7% |
Find assessor info on the county website
Neighborhood: 47122
Nearby schools
GreatSchools rating
- 7/10Highland Hills Middle SchoolGrades: 5-8Distance: 2.1 mi
- 10/10Floyd Central High SchoolGrades: 9-12Distance: 2.6 mi
- 9/10Georgetown Elementary SchoolGrades: PK-4Distance: 3.3 mi

Get pre-qualified for a loan
At Zillow Home Loans, we can pre-qualify you in as little as 5 minutes with no impact to your credit score.An equal housing lender. NMLS #10287.
