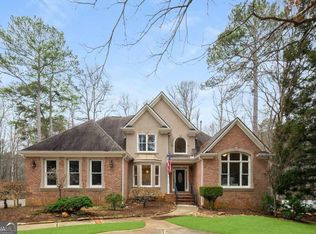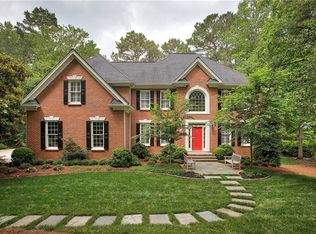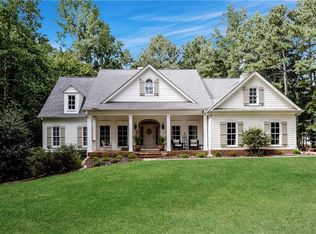Yes You Can Have It All, Beautiful Brick Executive Home Situated On Almost 2 Private Acres, Rocking Chair Front Porch. This Updated Kitchen W/ Stainless, & Granite, Is Truly The Heart Of The Home. Master Main Offers Three Separate Closets, & A Recently Renovated Spa Bath W/ A Luxurious Soaking Tub, Frameless Shower, & Double Vanities. Upstairs are Three Additional Spacious Bedrooms, Two Full Baths & A Bonus Room With Two Walk In Attics! The Full Finished Basement Offers One Bedroom W/ A Private Bath, A Large Game/Rec Room, As Well As Additional Flex Space. Welcome Home!
This property is off market, which means it's not currently listed for sale or rent on Zillow. This may be different from what's available on other websites or public sources.


