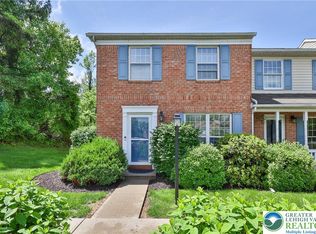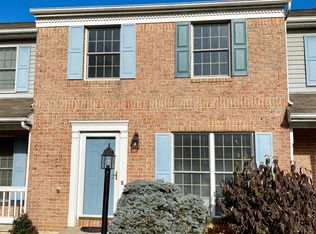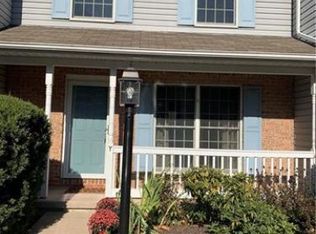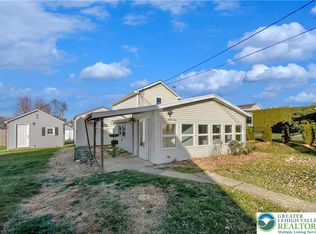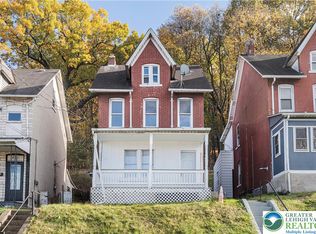Lovely 3 Bedroom 1.5 Bath Condo located in the City of Bethlehem. 1200+square feet of living space plus full unfinished basement. Comfortable 8x11 rear deck with lots of privacy. Brand new wall to wall carpeting. Clothes washer and dryer and kitchen refrigerator remain. Convenient location with easy access to I-78 and major roads.
Pending
$279,900
1514C Ravena St, Bethlehem, PA 18015
3beds
1,280sqft
Est.:
Townhouse, Condominium
Built in 1990
-- sqft lot
$281,300 Zestimate®
$219/sqft
$290/mo HOA
What's special
Lots of privacy
- 38 days |
- 500 |
- 14 |
Likely to sell faster than
Zillow last checked: 8 hours ago
Listing updated: November 18, 2025 at 06:23am
Listed by:
Tony Bisconti Jr. 610-390-4977,
RE/MAX Unlimited Real Estate 610-266-4000
Source: GLVR,MLS#: 767468 Originating MLS: Lehigh Valley MLS
Originating MLS: Lehigh Valley MLS
Facts & features
Interior
Bedrooms & bathrooms
- Bedrooms: 3
- Bathrooms: 2
- Full bathrooms: 1
- 1/2 bathrooms: 1
Primary bedroom
- Description: Bedroom #1
- Level: Second
- Dimensions: 14.00 x 13.00
Bedroom
- Description: Bedroom #2
- Level: Second
- Dimensions: 11.00 x 10.00
Bedroom
- Description: Bedroom #3
- Level: Second
- Dimensions: 10.00 x 9.00
Breakfast room nook
- Level: First
- Dimensions: 14.00 x 10.00
Other
- Level: Second
- Dimensions: 8.00 x 5.00
Half bath
- Level: First
- Dimensions: 5.00 x 5.00
Kitchen
- Level: First
- Dimensions: 12.00 x 9.00
Living room
- Level: First
- Dimensions: 19.00 x 14.00
Heating
- Heat Pump
Cooling
- Central Air
Appliances
- Included: Dishwasher, Electric Dryer, Electric Oven, Electric Range, Electric Water Heater, Microwave, Refrigerator, Washer
- Laundry: Washer Hookup, Dryer Hookup, ElectricDryer Hookup
Features
- Dining Area, Walk-In Closet(s)
- Flooring: Carpet, Laminate, Resilient, Vinyl
- Basement: Full
Interior area
- Total interior livable area: 1,280 sqft
- Finished area above ground: 1,280
- Finished area below ground: 0
Property
Parking
- Parking features: No Garage
Features
- Stories: 2
- Patio & porch: Deck, Porch
- Exterior features: Deck, Porch
Details
- Parcel number: 46630379605098
- Zoning: RG-Residential
- Special conditions: None
Construction
Type & style
- Home type: Townhouse
- Architectural style: Other
- Property subtype: Townhouse, Condominium
Materials
- Aluminum Siding, Brick
- Roof: Asphalt,Fiberglass
Condition
- Year built: 1990
Utilities & green energy
- Electric: Circuit Breakers
- Sewer: Public Sewer
- Water: Public
Community & HOA
Community
- Subdivision: Saucon Woods
HOA
- Has HOA: Yes
- HOA fee: $290 monthly
Location
- Region: Bethlehem
Financial & listing details
- Price per square foot: $219/sqft
- Tax assessed value: $44,500
- Annual tax amount: $4,165
- Date on market: 11/3/2025
- Cumulative days on market: 174 days
- Ownership type: Common
Estimated market value
$281,300
$267,000 - $295,000
Not available
Price history
Price history
| Date | Event | Price |
|---|---|---|
| 11/18/2025 | Pending sale | $279,900$219/sqft |
Source: | ||
| 11/3/2025 | Listed for sale | $279,900$219/sqft |
Source: | ||
| 11/1/2025 | Listing removed | $279,900$219/sqft |
Source: | ||
| 9/16/2025 | Price change | $279,900-3.4%$219/sqft |
Source: | ||
| 8/4/2025 | Price change | $289,900-3.3%$226/sqft |
Source: | ||
Public tax history
Public tax history
Tax history is unavailable.BuyAbility℠ payment
Est. payment
$2,081/mo
Principal & interest
$1357
Property taxes
$336
Other costs
$388
Climate risks
Neighborhood: 18015
Nearby schools
GreatSchools rating
- 3/10Freemansburg El SchoolGrades: K-5Distance: 2.4 mi
- 5/10East Hills Middle SchoolGrades: 6-8Distance: 4.9 mi
- 4/10Freedom High SchoolGrades: 9-12Distance: 4.9 mi
Schools provided by the listing agent
- District: Bethlehem
Source: GLVR. This data may not be complete. We recommend contacting the local school district to confirm school assignments for this home.
- Loading
